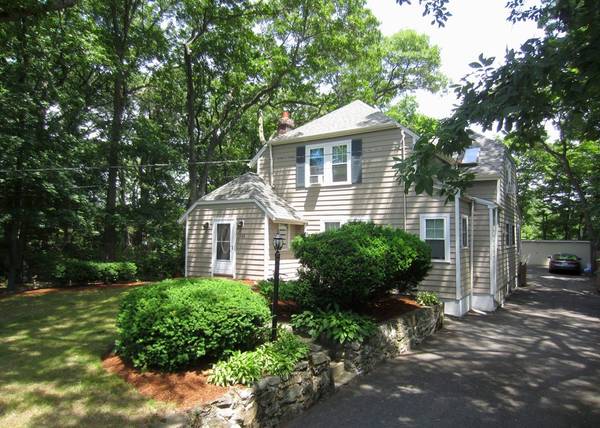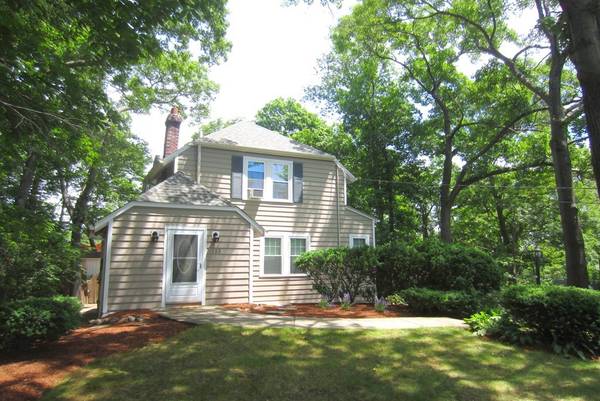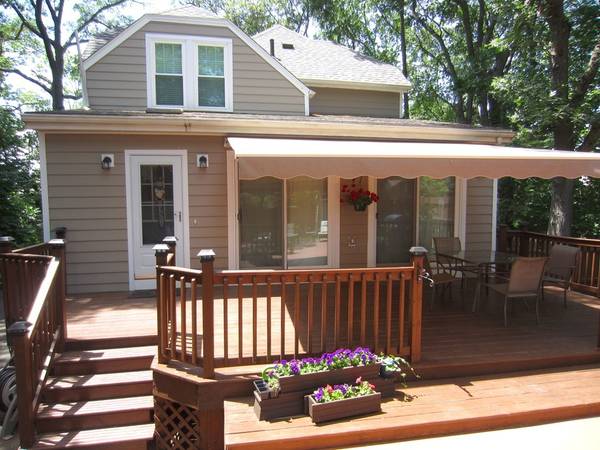For more information regarding the value of a property, please contact us for a free consultation.
Key Details
Sold Price $621,000
Property Type Single Family Home
Sub Type Single Family Residence
Listing Status Sold
Purchase Type For Sale
Square Footage 1,716 sqft
Price per Sqft $361
Subdivision Lawrence Estates Area
MLS Listing ID 72360773
Sold Date 08/30/18
Style Colonial
Bedrooms 3
Full Baths 1
Half Baths 1
Year Built 1925
Annual Tax Amount $5,579
Tax Year 2018
Lot Size 10,018 Sqft
Acres 0.23
Property Description
Privacy & pride of ownership are the hallmarks of this nicely maintained 2-story Colonial on a spacious lot in the highly desirable Lawrence Estates area. An abundance of classic features include fireplaced living room, formal dining room, fully applianced eat-in kitchen, a spacious and sunny family room with sliders to a large 28' x 12' wooden deck with electric retractable awning and a HUGE 24 x 22 concrete patio also accessible from kitchen! The master bedroom boasts a walk-in closet with skylight AND you'll find a bonus computer room/office just off the elegant entrance foyer. This lovely home also features wood floors throughout and an UPDATED FULL BATH with whirlpool tub. Recent updates include, NEWER ROOF, NEW EXTERIOR SIDING AND MANY NEW WINDOWS! Easy access to Rt.93, walking distance to Medford Square and the Middlesex Fells Reservation! Set back from street, NOT A DRIVE-BY! No Open House Scheduled, So Book Your Private Appointment Today!
Location
State MA
County Middlesex
Zoning Res
Direction Lawrence Road to Ashcroft Rd.
Rooms
Family Room Flooring - Hardwood, Slider
Basement Full, Sump Pump, Unfinished
Primary Bedroom Level Second
Dining Room Flooring - Hardwood
Kitchen Flooring - Hardwood, Dining Area
Interior
Interior Features Office, Mud Room
Heating Baseboard, Oil
Cooling None
Flooring Wood, Flooring - Stone/Ceramic Tile
Fireplaces Number 1
Fireplaces Type Living Room
Appliance Range, Dishwasher, Disposal, Trash Compactor, Microwave, Refrigerator, Oil Water Heater, Utility Connections for Electric Range, Utility Connections for Electric Dryer
Laundry Electric Dryer Hookup, Washer Hookup, In Basement
Basement Type Full, Sump Pump, Unfinished
Exterior
Exterior Feature Storage
Fence Fenced
Community Features Public Transportation, Walk/Jog Trails, Medical Facility, Highway Access, House of Worship, Public School
Utilities Available for Electric Range, for Electric Dryer, Washer Hookup
Waterfront Description Beach Front, Lake/Pond, 1 to 2 Mile To Beach
Roof Type Shingle
Total Parking Spaces 4
Garage No
Waterfront Description Beach Front, Lake/Pond, 1 to 2 Mile To Beach
Building
Foundation Block, Stone
Sewer Public Sewer
Water Public
Architectural Style Colonial
Schools
High Schools Medford High
Others
Senior Community false
Acceptable Financing Contract
Listing Terms Contract
Read Less Info
Want to know what your home might be worth? Contact us for a FREE valuation!

Our team is ready to help you sell your home for the highest possible price ASAP
Bought with Susan Derosas • Coldwell Banker Residential Brokerage - Boston - Beacon Hill
Get More Information
Jeanne Gleason
Sales Associate | License ID: 9027422
Sales Associate License ID: 9027422



