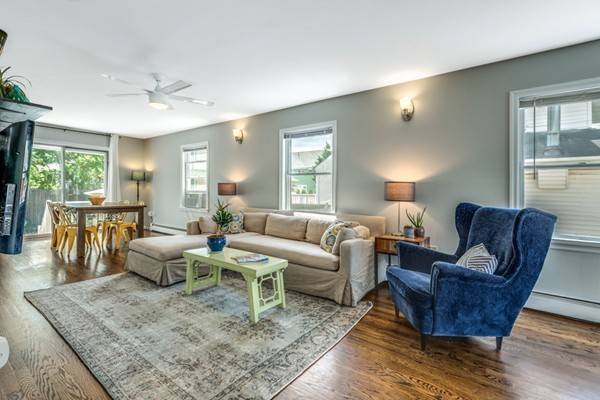For more information regarding the value of a property, please contact us for a free consultation.
Key Details
Sold Price $610,000
Property Type Single Family Home
Sub Type Single Family Residence
Listing Status Sold
Purchase Type For Sale
Square Footage 2,177 sqft
Price per Sqft $280
MLS Listing ID 72368069
Sold Date 09/18/18
Style Contemporary
Bedrooms 3
Full Baths 1
Half Baths 1
HOA Y/N false
Year Built 1989
Annual Tax Amount $4,860
Tax Year 2018
Lot Size 4,356 Sqft
Acres 0.1
Property Description
Rare, young single family home in the heart of Haines Square! You'll love the curb appeal and recent renovations, including kitchen & full bath (2018), roof (2016), driveway (2014), floors (2010), half bath (2010). Stunning hardwood floors & front-to-back living room provides versatile open layout perfect for entertaining & relaxing at home. Sliding door gives access to level fenced yard. Bonus room off living area serves a variety of functions: office, playroom, dining room, library? Kitchen boasts ample space for meal prep & storage, new granite countertops, microwave, refrigerator, & newer SS appliances. Upstairs, high ceilings give the space an open, airy vibe. Three spacious bedrooms feature excellent closet space. Finished basement with dedicated laundry room offers perfect spot for home gym, play area, family room, storage. Excellent location near MBTA (101 bus to Malden & Sullivan; 325 express bus to Haymarket), highways, shops, restaurants, Fells Reservation, & so much more!
Location
State MA
County Middlesex
Zoning GR
Direction Salem Street or Riverside Avenue to Spring Street
Rooms
Family Room Closet, Recessed Lighting
Basement Full, Finished, Interior Entry, Bulkhead
Primary Bedroom Level Second
Dining Room Flooring - Hardwood, Balcony - Exterior, Exterior Access, Open Floorplan
Kitchen Flooring - Hardwood, Countertops - Stone/Granite/Solid, Open Floorplan, Remodeled, Stainless Steel Appliances, Gas Stove
Interior
Interior Features Bonus Room
Heating Baseboard, Natural Gas
Cooling None
Flooring Vinyl, Hardwood, Flooring - Hardwood
Appliance Range, Dishwasher, Disposal, Refrigerator, Washer, Dryer, Gas Water Heater, Utility Connections for Gas Range, Utility Connections for Gas Dryer
Laundry Gas Dryer Hookup, Washer Hookup, In Basement
Basement Type Full, Finished, Interior Entry, Bulkhead
Exterior
Fence Fenced
Community Features Public Transportation, Shopping, Tennis Court(s), Park, Walk/Jog Trails, Bike Path, Highway Access, House of Worship, Public School, T-Station
Utilities Available for Gas Range, for Gas Dryer
Roof Type Shingle
Total Parking Spaces 4
Garage No
Building
Lot Description Level
Foundation Concrete Perimeter
Sewer Public Sewer
Water Public
Architectural Style Contemporary
Schools
Elementary Schools Roberts
Middle Schools Call Mps
High Schools Medford
Read Less Info
Want to know what your home might be worth? Contact us for a FREE valuation!

Our team is ready to help you sell your home for the highest possible price ASAP
Bought with George Wu • Keller Williams Realty Boston Northwest
Get More Information
Jeanne Gleason
Sales Associate | License ID: 9027422
Sales Associate License ID: 9027422



