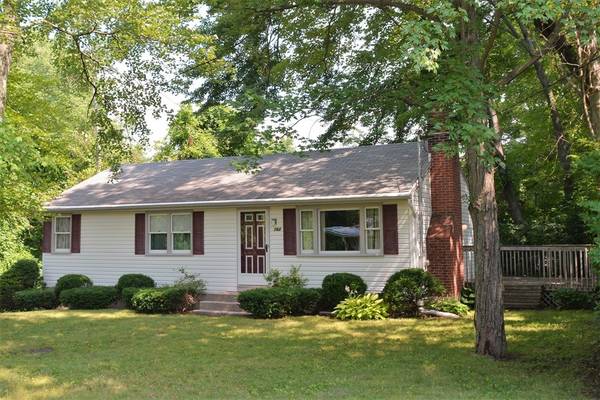For more information regarding the value of a property, please contact us for a free consultation.
Key Details
Sold Price $160,000
Property Type Single Family Home
Sub Type Single Family Residence
Listing Status Sold
Purchase Type For Sale
Square Footage 960 sqft
Price per Sqft $166
MLS Listing ID 72370449
Sold Date 12/28/18
Style Ranch
Bedrooms 3
Full Baths 1
Year Built 1959
Annual Tax Amount $3,021
Tax Year 2018
Lot Size 0.400 Acres
Acres 0.4
Property Description
Buyer denied financing! Now is your opportunity! Cute Ranch in great location with a wonderful large private yard. Living Room with fireplace, hardwood flooring and pretty picture window providing lots of natural light. Large eat-in Kitchen with plenty of storage and a handy prepping or serving peninsula. Three Bedrooms all feature hardwood flooring, and ceiling fans to keep you cool these warms summer nights! Peaceful Deck off the Kitchen a great spot to relax any time of day. Stove, Refrigerator, Washer all remain to get you started! Vinyl siding & double pane windows. One car garage. Super clean & freshly painted basement ready to expand your living space for recreation or relaxation, and with a tools/workshop area in the easy access drive-under garage. A few decor updates will make this your very own Home-Sweet-Home! Super home and super price for the 1st time buyer or downsizer. Take a look soon!!
Location
State MA
County Hampden
Zoning RA-2
Direction Off Morton or Lancaster.
Rooms
Basement Full, Walk-Out Access, Interior Entry, Garage Access
Primary Bedroom Level First
Kitchen Flooring - Vinyl, Dining Area, Exterior Access, Peninsula
Interior
Heating Central, Baseboard, Oil
Cooling None
Flooring Wood, Vinyl
Fireplaces Number 1
Fireplaces Type Living Room
Appliance Oven, Disposal, Countertop Range, Refrigerator, Washer, Tank Water Heaterless, Utility Connections for Electric Range, Utility Connections for Electric Dryer
Laundry In Basement, Washer Hookup
Basement Type Full, Walk-Out Access, Interior Entry, Garage Access
Exterior
Garage Spaces 1.0
Utilities Available for Electric Range, for Electric Dryer, Washer Hookup
Roof Type Shingle
Total Parking Spaces 7
Garage Yes
Building
Foundation Concrete Perimeter
Sewer Public Sewer
Water Public
Architectural Style Ranch
Read Less Info
Want to know what your home might be worth? Contact us for a FREE valuation!

Our team is ready to help you sell your home for the highest possible price ASAP
Bought with Mary Ann Pashko • Kelley & Katzer Real Estate, LLC
Get More Information
Jeanne Gleason
Sales Associate | License ID: 9027422
Sales Associate License ID: 9027422



