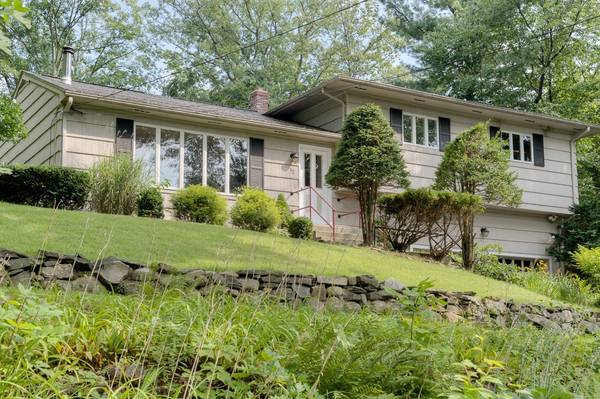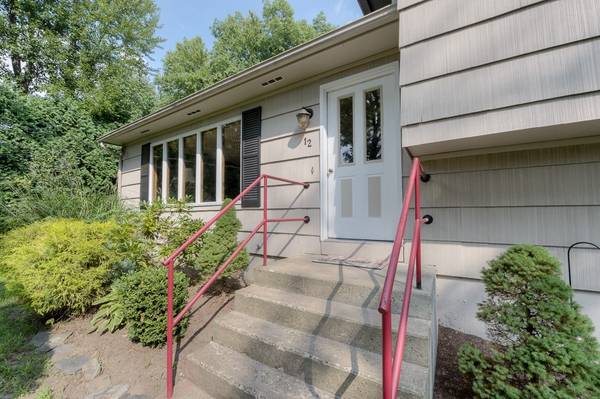For more information regarding the value of a property, please contact us for a free consultation.
Key Details
Sold Price $228,200
Property Type Single Family Home
Sub Type Single Family Residence
Listing Status Sold
Purchase Type For Sale
Square Footage 1,766 sqft
Price per Sqft $129
MLS Listing ID 72375162
Sold Date 10/03/18
Bedrooms 3
Full Baths 2
Half Baths 2
HOA Fees $18/ann
HOA Y/N true
Year Built 1962
Annual Tax Amount $4,011
Tax Year 2018
Lot Size 0.460 Acres
Acres 0.46
Property Description
MOVE IN NOW and start Living Lakeside in Monson on PARADISE LAKE in this 3Bedroom, 4Bath split level home tucked into the hill overlooking the water. Walk on down to the lake and the beach as this property includes Deeded Beach Rights. The views are serene, come see. Hardwood Flooring abounds and the LR (w/pellet stove / fireplace) has a picture window facing the lake. Fully applianced Eat in Kitchen opens into a Family Room w/a cathedral ceiling. Half bath + Laundry are just around the corner. Windows surround this room and a slider opens to the wrap around platform decking overlooking the private backyard. The 2nd level has 3BRs and Full bath in the hallway and of course MBR has a half bath. Basement has finished area that can be a 4th bedroom along with another family room. Huge space for storage and walk right out into the 2-car garage. Parking is in the front OR the back yard, you decide; take a drive around the lake and then make your appointment to visit this home soon!
Location
State MA
County Hampden
Zoning RR
Direction Ely Rd to Paradise Lake - first left around the lake
Rooms
Family Room Cathedral Ceiling(s), Flooring - Hardwood, Deck - Exterior, Exterior Access, Open Floorplan, Slider
Basement Full, Partially Finished, Interior Entry, Garage Access
Primary Bedroom Level Second
Dining Room Flooring - Hardwood, Deck - Exterior, Exterior Access, Open Floorplan, Slider
Kitchen Flooring - Hardwood, Open Floorplan
Interior
Interior Features Bedroom, Game Room
Heating Baseboard, Natural Gas, Propane, Wood
Cooling None
Flooring Tile, Vinyl, Carpet, Hardwood, Flooring - Wall to Wall Carpet
Fireplaces Number 1
Fireplaces Type Living Room
Appliance Range, Dishwasher, Disposal, Refrigerator, Propane Water Heater, Tank Water Heater, Utility Connections for Gas Range, Utility Connections for Gas Dryer
Laundry First Floor, Washer Hookup
Basement Type Full, Partially Finished, Interior Entry, Garage Access
Exterior
Exterior Feature Rain Gutters
Garage Spaces 2.0
Community Features Shopping, Park, Walk/Jog Trails, Stable(s), Golf, Medical Facility, Laundromat, Public School
Utilities Available for Gas Range, for Gas Dryer, Washer Hookup
Waterfront Description Waterfront, Beach Front, Lake, Walk to, Access, Direct Access, Lake/Pond, Walk to, 0 to 1/10 Mile To Beach
View Y/N Yes
View Scenic View(s)
Roof Type Shingle
Total Parking Spaces 5
Garage Yes
Waterfront Description Waterfront, Beach Front, Lake, Walk to, Access, Direct Access, Lake/Pond, Walk to, 0 to 1/10 Mile To Beach
Building
Lot Description Wooded, Gentle Sloping, Other
Foundation Concrete Perimeter
Sewer Public Sewer
Water Private
Others
Senior Community false
Read Less Info
Want to know what your home might be worth? Contact us for a FREE valuation!

Our team is ready to help you sell your home for the highest possible price ASAP
Bought with Bethany York Rudzik • Witalisz & Associates, Inc.
Get More Information
Jeanne Gleason
Sales Associate | License ID: 9027422
Sales Associate License ID: 9027422



