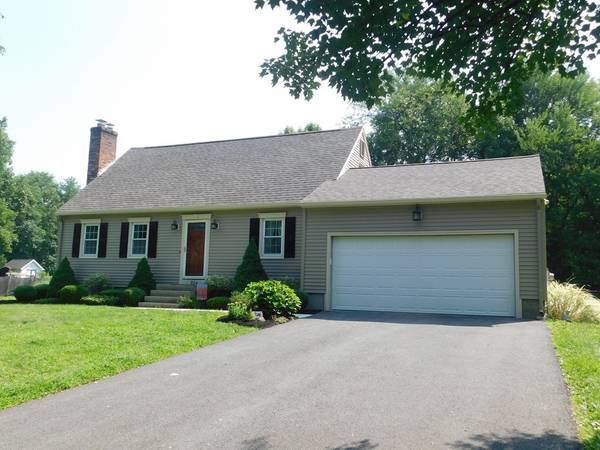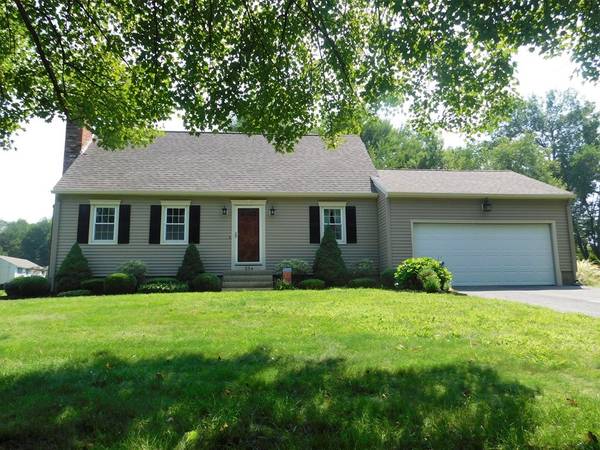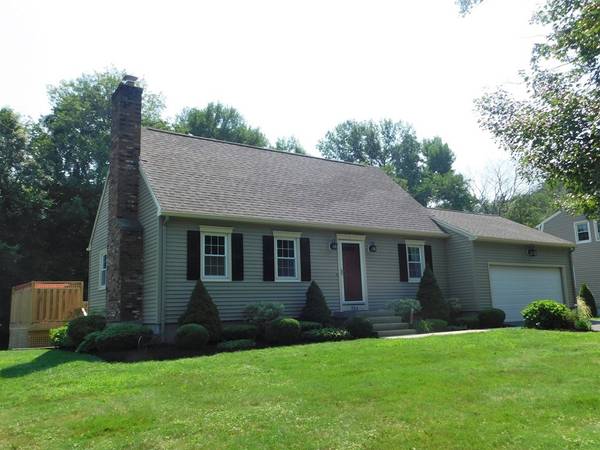For more information regarding the value of a property, please contact us for a free consultation.
Key Details
Sold Price $315,000
Property Type Single Family Home
Sub Type Single Family Residence
Listing Status Sold
Purchase Type For Sale
Square Footage 1,740 sqft
Price per Sqft $181
MLS Listing ID 72376838
Sold Date 09/27/18
Style Cape
Bedrooms 3
Full Baths 2
Year Built 1974
Annual Tax Amount $4,223
Tax Year 2018
Lot Size 0.350 Acres
Acres 0.35
Property Description
Gorgeous Cape Style Home located in wonderful Tatham Neighborhood set on a picturesque .35 acre Lot. Featuring 7 Rms, 3 BdRms, 2 Updated Full Bathrooms, replacement windows, central air, magnificent updated kitchen w/rich granite counters, upscale stainless appliances, pretty subway backsplash, beautiful cherry cabinets & center island open to charming dining room w/ two built in hutches & hardwood floor, a very spacious living room with hardwoods & handsome brick fireplace. Step down into the bright & airy Fam Rm w/ new stylish vinyl plank floor & slider to large private deck overlooking a well landscaped backyard. For added convenience the 1st floor offers a large bedroom/office & amazing updated full bath w/tiled walk-in shower, 2nd floor boasts 2 great size bedrooms w/hardwoods and plenty of closet space & a full bath w/tile floor & granite top vanity. Other features include efficient gas heat, new belt driven quiet 2 car garage door, sprinkler system & house wired for generator.
Location
State MA
County Hampden
Zoning RA-2
Direction Route 20 (Westfield St.) to Ely Avenue or Verdugo Street to Ely Avenue
Rooms
Family Room Ceiling Fan(s), Flooring - Vinyl, Deck - Exterior, Slider
Basement Full, Interior Entry, Bulkhead, Concrete
Primary Bedroom Level Second
Dining Room Closet/Cabinets - Custom Built, Flooring - Hardwood
Kitchen Flooring - Hardwood, Countertops - Stone/Granite/Solid, Countertops - Upgraded, Kitchen Island, Cabinets - Upgraded, Cable Hookup, Stainless Steel Appliances
Interior
Heating Forced Air, Natural Gas
Cooling Central Air
Flooring Wood, Tile, Vinyl, Hardwood
Fireplaces Number 1
Fireplaces Type Living Room
Appliance Range, Dishwasher, Disposal, Microwave, Refrigerator, Gas Water Heater, Tank Water Heater, Utility Connections for Gas Range, Utility Connections for Gas Oven, Utility Connections for Gas Dryer
Laundry Gas Dryer Hookup, Washer Hookup, In Basement
Basement Type Full, Interior Entry, Bulkhead, Concrete
Exterior
Exterior Feature Rain Gutters, Storage, Sprinkler System
Garage Spaces 2.0
Pool Above Ground
Community Features Public Transportation, Shopping, Pool, Park, Medical Facility, Laundromat, Highway Access, House of Worship, Private School, Public School
Utilities Available for Gas Range, for Gas Oven, for Gas Dryer, Washer Hookup
Roof Type Shingle
Total Parking Spaces 2
Garage Yes
Private Pool true
Building
Lot Description Corner Lot
Foundation Concrete Perimeter
Sewer Public Sewer
Water Public
Read Less Info
Want to know what your home might be worth? Contact us for a FREE valuation!

Our team is ready to help you sell your home for the highest possible price ASAP
Bought with Dana Ivers • Kelley & Katzer Real Estate, LLC
Get More Information

Jeanne Gleason
Sales Associate | License ID: 9027422
Sales Associate License ID: 9027422



