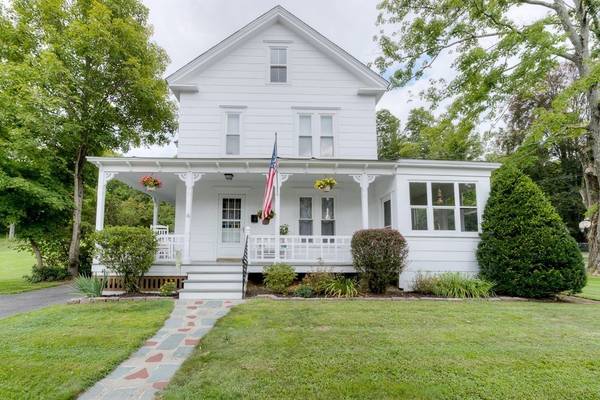For more information regarding the value of a property, please contact us for a free consultation.
Key Details
Sold Price $255,000
Property Type Single Family Home
Sub Type Single Family Residence
Listing Status Sold
Purchase Type For Sale
Square Footage 2,220 sqft
Price per Sqft $114
MLS Listing ID 72383166
Sold Date 10/31/18
Style Colonial
Bedrooms 4
Full Baths 2
HOA Y/N false
Year Built 1903
Annual Tax Amount $3,096
Tax Year 2018
Lot Size 0.510 Acres
Acres 0.51
Property Description
Remodeled and Immaculately kept INSIDE AND OUTSIDE, this Colonial was once was a 2-family so now the living area is amazing. Hardwood Flooring in LR/DR is beautiful and character abounds. Kitchen is applianced, has a nice pantry and overall is sure to please. 1st Fl Bedroom w/Full Bath just off the kitchen area is just so convenient. Open LR/DR with glass doors + Hardwood Fl w/built ins is a space to admire. Ascend to the 2nd floor and be wowed as you see the open sitting room space adjacent to the full bath w/laundry+vinyl flooring, MBR w/tandem 3BR open to the hallway + the 4th BR are all carpeted (just 2yrs old). Walk up attic is amazing, be sure to see the potential for expansion when you visit. 3-Season Porch is lovely, backyard is picture perfect w patio and stone wall. There is a woodshed off the kitchen that is open to the garage that is used for a storage area. All windows were replaced in 2017. MASS SAVE energy upgrades in 2017+seller states that walls are now sheetrock!
Location
State MA
County Hampden
Zoning RV
Direction Rte 32 (Main St) to Cushman to Pease Ave
Rooms
Basement Full, Bulkhead
Primary Bedroom Level Second
Dining Room Closet/Cabinets - Custom Built, Flooring - Hardwood, Window(s) - Bay/Bow/Box, Open Floorplan, Remodeled
Kitchen Closet/Cabinets - Custom Built, Flooring - Vinyl, Dining Area, Pantry, Countertops - Stone/Granite/Solid, Kitchen Island, Remodeled
Interior
Interior Features Open Floorplan, Sitting Room, Sun Room
Heating Baseboard, Oil
Cooling None
Flooring Vinyl, Carpet, Hardwood, Flooring - Wall to Wall Carpet
Appliance Range, Dishwasher, Refrigerator, Washer, Dryer, Tank Water Heaterless, Utility Connections for Electric Range, Utility Connections for Electric Dryer
Laundry Electric Dryer Hookup, Washer Hookup, Second Floor
Basement Type Full, Bulkhead
Exterior
Exterior Feature Stone Wall, Other
Garage Spaces 1.0
Community Features Shopping, Park, Walk/Jog Trails, Stable(s), Conservation Area, Public School
Utilities Available for Electric Range, for Electric Dryer, Washer Hookup
Roof Type Shingle
Total Parking Spaces 4
Garage Yes
Building
Lot Description Gentle Sloping
Foundation Stone
Sewer Public Sewer
Water Public
Architectural Style Colonial
Others
Senior Community false
Read Less Info
Want to know what your home might be worth? Contact us for a FREE valuation!

Our team is ready to help you sell your home for the highest possible price ASAP
Bought with Jeffrey D. Lord • Manor Realty
Get More Information
Jeanne Gleason
Sales Associate | License ID: 9027422
Sales Associate License ID: 9027422



