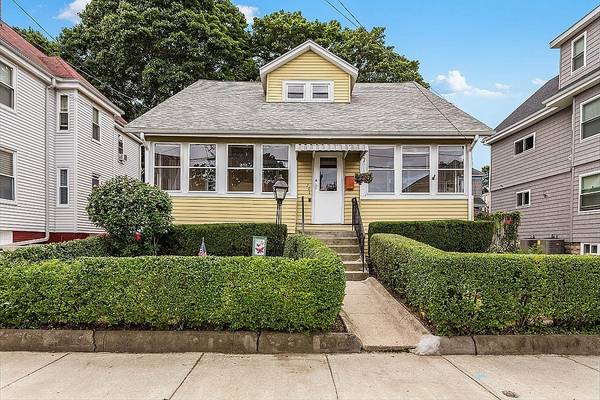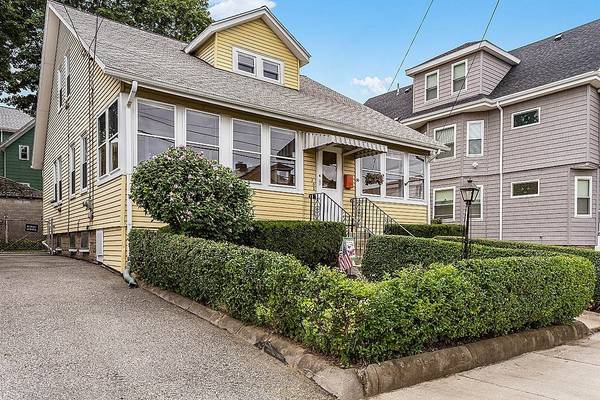For more information regarding the value of a property, please contact us for a free consultation.
Key Details
Sold Price $559,900
Property Type Single Family Home
Sub Type Single Family Residence
Listing Status Sold
Purchase Type For Sale
Square Footage 1,440 sqft
Price per Sqft $388
Subdivision Hillside/Tufts University
MLS Listing ID 72383277
Sold Date 10/05/18
Style Cape
Bedrooms 2
Full Baths 2
HOA Y/N false
Year Built 1900
Annual Tax Amount $4,301
Tax Year 2017
Lot Size 3,049 Sqft
Acres 0.07
Property Description
Tufts University/Hillside Oversized Cape just waiting for you to add your personal style to his wonderful property. All the rooms are large with high ceilings, hardwood under carpets and original woodwork in much of the home. The wide staircase leads to two large bedrooms with ample storage. There is a full bath on the first and second floors of this home. The amazingly large kitchen can accommodate seating for your family plus extended family with overflow into the large dining room. The current floor plan can be reconfigured to work better for your personal needs and desires. Minutes to Tufts University, Davis Square Somerville, future Green Line Extension, Bus line to Boston, Interstate 93 and 95. Don't miss this one. Can be shown by appointment anytime or during Open House Saturday Aug 25th & Aug 26th 11:30-1:30
Location
State MA
County Middlesex
Zoning res
Direction Boston Ave to Winthrop to Dearborn
Rooms
Basement Full, Sump Pump
Interior
Heating Central, Baseboard, Natural Gas
Cooling Window Unit(s)
Flooring Carpet, Hardwood
Appliance Range, Gas Water Heater, Tank Water Heater, Utility Connections for Gas Range, Utility Connections for Gas Oven, Utility Connections for Gas Dryer
Laundry Washer Hookup
Basement Type Full, Sump Pump
Exterior
Exterior Feature Rain Gutters, Storage
Fence Fenced
Community Features Public Transportation, Shopping, Park, Medical Facility, Laundromat, Highway Access, Private School, Public School, T-Station, University, Sidewalks
Utilities Available for Gas Range, for Gas Oven, for Gas Dryer, Washer Hookup
Roof Type Shingle
Total Parking Spaces 3
Garage No
Building
Foundation Block
Sewer Public Sewer
Water Public
Architectural Style Cape
Read Less Info
Want to know what your home might be worth? Contact us for a FREE valuation!

Our team is ready to help you sell your home for the highest possible price ASAP
Bought with Mark I. Hansen • Oceanside Realty Group, Inc.
Get More Information
Jeanne Gleason
Sales Associate | License ID: 9027422
Sales Associate License ID: 9027422



