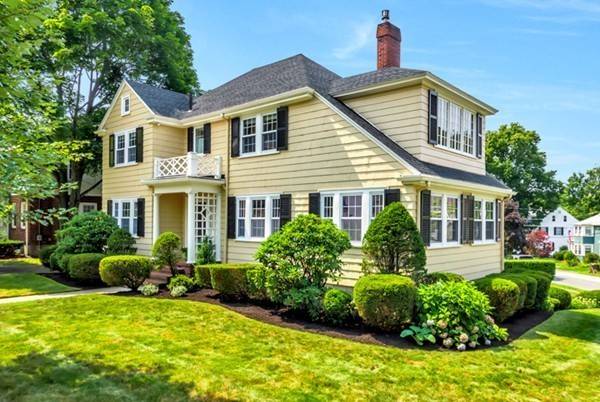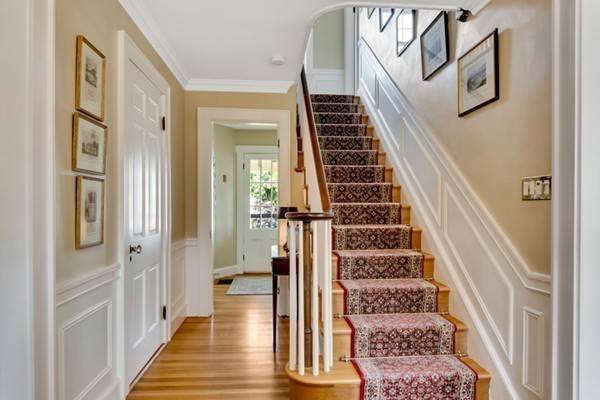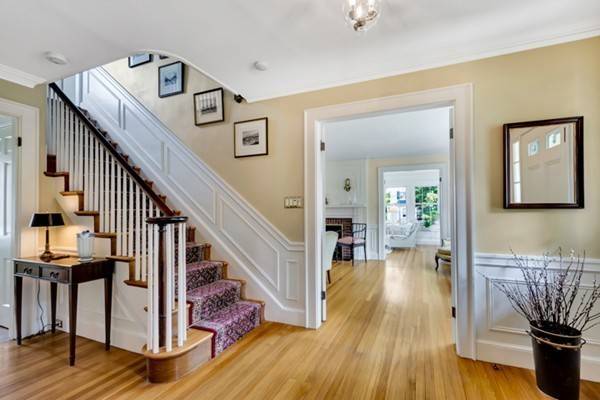For more information regarding the value of a property, please contact us for a free consultation.
Key Details
Sold Price $925,000
Property Type Single Family Home
Sub Type Single Family Residence
Listing Status Sold
Purchase Type For Sale
Square Footage 2,392 sqft
Price per Sqft $386
Subdivision Lawrence Estates
MLS Listing ID 72389174
Sold Date 11/05/18
Style Colonial
Bedrooms 4
Full Baths 1
Half Baths 1
HOA Y/N false
Year Built 1926
Annual Tax Amount $7,329
Tax Year 2018
Lot Size 7,840 Sqft
Acres 0.18
Property Description
Truly classic, this much-admired and thoughtfully updated Colonial sits beautifully on its generous lot in the heart of Lawrence Estates. Character abounds with sets of French doors opening to gracious, comfortable, light-filled spaces that live for today. Center entrance plan offers easy flow to spacious front-to-back living room w/gas fireplace, family room lined w/windows, and dining room that invites both formal gatherings and casual meals. Warm and welcoming granite/stainless kitchen w/breakfast bar and charming half bath complete 1st flr. Handsome staircase leads to four nicely-sized 2nd flr bedrooms, providing flexibility for family, guests, home office; full bath. Large basement w/walk-out entrance holds expansion possibilities; walk-up attic for storage; C/A; roof 2015. Lovely landscaped yard for play, gardening, entertaining. Top location, so close to Medford Sq dining/Chevalier Theater, vibrant Assembly and Davis Sqs, I93/public trans to Boston plus the Fells. Exceptional!
Location
State MA
County Middlesex
Zoning SF1
Direction Lawrence Road to Rural Avenue or Winthrop Street to Badger Rd to Rural Avenue
Rooms
Family Room Closet, Flooring - Hardwood, French Doors
Basement Partial, Walk-Out Access, Interior Entry, Garage Access, Concrete
Primary Bedroom Level Second
Dining Room Flooring - Hardwood, French Doors
Kitchen Flooring - Hardwood, Countertops - Stone/Granite/Solid, Breakfast Bar / Nook, Cable Hookup, Recessed Lighting, Remodeled, Stainless Steel Appliances, Gas Stove
Interior
Interior Features Closet, Entrance Foyer, Laundry Chute
Heating Forced Air, Oil, Hydro Air
Cooling Central Air
Flooring Tile, Hardwood, Flooring - Hardwood
Fireplaces Number 1
Fireplaces Type Living Room
Appliance Oven, Dishwasher, Disposal, Microwave, Countertop Range, Refrigerator, Washer, Dryer, Tank Water Heater, Utility Connections for Gas Range, Utility Connections for Gas Dryer
Laundry Gas Dryer Hookup, Washer Hookup, In Basement
Basement Type Partial, Walk-Out Access, Interior Entry, Garage Access, Concrete
Exterior
Exterior Feature Rain Gutters, Sprinkler System, Garden
Garage Spaces 1.0
Community Features Public Transportation, Shopping, Tennis Court(s), Park, Walk/Jog Trails, Conservation Area, Highway Access, House of Worship, Public School, T-Station, University, Sidewalks
Utilities Available for Gas Range, for Gas Dryer, Washer Hookup
Roof Type Shingle
Total Parking Spaces 4
Garage Yes
Building
Lot Description Corner Lot
Foundation Block
Sewer Public Sewer
Water Public
Architectural Style Colonial
Schools
Elementary Schools Brooks
Middle Schools Mcglynn/Andrews
High Schools Medford High
Others
Senior Community false
Acceptable Financing Contract
Listing Terms Contract
Read Less Info
Want to know what your home might be worth? Contact us for a FREE valuation!

Our team is ready to help you sell your home for the highest possible price ASAP
Bought with David Bottari • Berkshire Hathaway HomeServices Commonwealth Real Estate
Get More Information
Jeanne Gleason
Sales Associate | License ID: 9027422
Sales Associate License ID: 9027422



