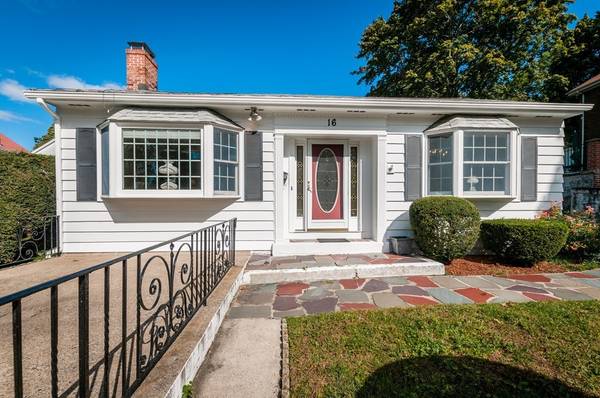For more information regarding the value of a property, please contact us for a free consultation.
Key Details
Sold Price $604,000
Property Type Single Family Home
Sub Type Single Family Residence
Listing Status Sold
Purchase Type For Sale
Square Footage 1,302 sqft
Price per Sqft $463
Subdivision Lawrence Estates - West Medford
MLS Listing ID 72407184
Sold Date 11/29/18
Style Ranch
Bedrooms 3
Full Baths 1
Half Baths 1
Year Built 1950
Annual Tax Amount $4,867
Tax Year 2018
Lot Size 9,147 Sqft
Acres 0.21
Property Description
Lawrence Estates - Move right in to this multi-level ranch home with newly refinished hardwood flooring flowing through-out the living room, dining room and three bedrooms. The first level living room boasts a cozy fireplace and sunlit bay window. The dining room also has a bay window and built in shelving that opens to a spacious closet - perfect for storing your china or use as a pantry. The kitchen contains the third bay window, double wall oven and lots of storage. A few steps lead to the upper level that contains the master bedroom with custom closet and abuts the three season sun room with views of the back yard. There are two additional bedrooms and a full bath with newer walk in shower. The finished basement is a great space for entertaining family and friends complete with a wet bar, kitchenette area and half bath. Features include central air conditioning, attached garage with opener and roof top deck, lawn sprinklers, roof heat strips and blown in insulation
Location
State MA
County Middlesex
Area West Medford
Direction High St to Powder House Rd Left Onto Traincroft
Rooms
Basement Finished, Interior Entry, Sump Pump
Primary Bedroom Level Second
Dining Room Closet/Cabinets - Custom Built, Flooring - Hardwood, Window(s) - Bay/Bow/Box
Kitchen Flooring - Stone/Ceramic Tile, Window(s) - Bay/Bow/Box, Dining Area
Interior
Interior Features Bathroom - Half, Closet - Cedar, Wet bar, Recessed Lighting, Sun Room, Bonus Room
Heating Steam, Oil
Cooling Central Air
Flooring Tile, Hardwood, Flooring - Stone/Ceramic Tile
Fireplaces Number 1
Appliance Range, Oven, Refrigerator, Washer, Oil Water Heater, Utility Connections for Electric Range, Utility Connections for Electric Oven
Laundry Washer Hookup, In Basement
Basement Type Finished, Interior Entry, Sump Pump
Exterior
Exterior Feature Rain Gutters, Sprinkler System
Garage Spaces 1.0
Community Features Public Transportation, Shopping, Public School
Utilities Available for Electric Range, for Electric Oven, Washer Hookup
Total Parking Spaces 2
Garage Yes
Building
Foundation Block
Sewer Public Sewer
Water Public
Architectural Style Ranch
Read Less Info
Want to know what your home might be worth? Contact us for a FREE valuation!

Our team is ready to help you sell your home for the highest possible price ASAP
Bought with Cheryl King • Coldwell Banker Residential Brokerage - Westford
Get More Information
Jeanne Gleason
Sales Associate | License ID: 9027422
Sales Associate License ID: 9027422



