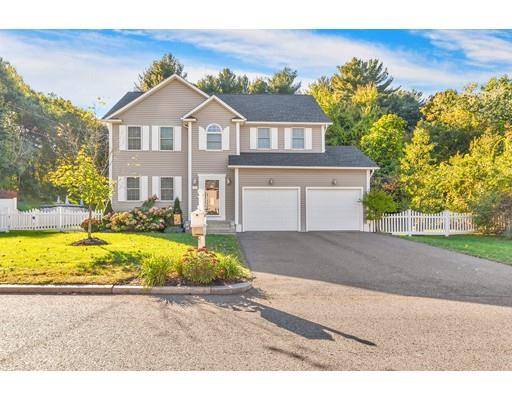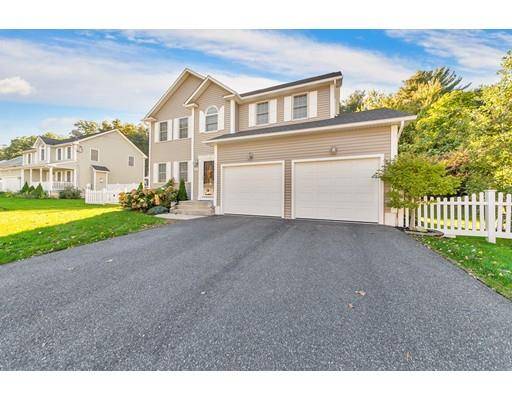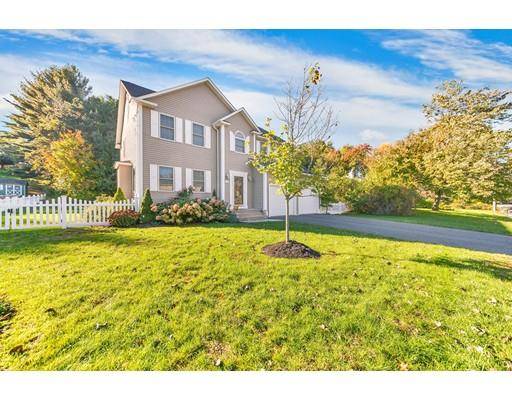For more information regarding the value of a property, please contact us for a free consultation.
Key Details
Sold Price $330,000
Property Type Single Family Home
Sub Type Single Family Residence
Listing Status Sold
Purchase Type For Sale
Square Footage 2,044 sqft
Price per Sqft $161
Subdivision 16 Acres On The East Longmeadow Line
MLS Listing ID 72412321
Sold Date 01/10/19
Style Colonial
Bedrooms 4
Full Baths 2
Half Baths 1
HOA Y/N false
Year Built 2010
Annual Tax Amount $5,896
Tax Year 2018
Lot Size 0.470 Acres
Acres 0.47
Property Description
Natures Paradise in the city. Peaceful, serene setting for this 4 bedroom, 2.5 bath, 2010 built colonial home that is better than new! Stunning curb appeal for this stately colonial with an inviting atmosphere. The home sits pretty on nearly a half of an acre lot that offers a deck overlooking plenty of green space to enjoy and a good deal of forest to explore. The yard is fenced on 3 sides and has an arbor at the forest entrance. Upon entering this home you will immediately be captured by the open floor plan with a welcoming vibe. The expansive living room has high ceilings with recessed lighting and a gas fireplace with beautiful hardwood flooring that carries throughout the home. This home has great flow into the open dining area and show piece kitchen that is perfect for entertaining. A kitchen that offers all a modern home should with granite counters,an abundance of high end cabinetry with an island for everyone to gather. A happy home ready for a new owner to adore.
Location
State MA
County Hampden
Area Sixteen Acres
Zoning R6
Direction Enter via East Longmeadow from Allen St to Forest Hills Rd or from Springfield via Fair Oak Rd
Rooms
Basement Full
Primary Bedroom Level Second
Dining Room Deck - Exterior, Open Floorplan
Kitchen Flooring - Hardwood, Countertops - Stone/Granite/Solid, Cabinets - Upgraded, Open Floorplan, Recessed Lighting, Stainless Steel Appliances
Interior
Interior Features Sauna/Steam/Hot Tub
Heating Forced Air, Natural Gas
Cooling Central Air
Flooring Hardwood
Fireplaces Number 1
Fireplaces Type Living Room
Appliance Range, Dishwasher, Disposal, Microwave, Refrigerator, Washer, Dryer, Gas Water Heater, Utility Connections for Gas Range
Laundry First Floor
Basement Type Full
Exterior
Exterior Feature Rain Gutters, Professional Landscaping
Garage Spaces 2.0
Fence Fenced/Enclosed, Fenced
Community Features Park, Walk/Jog Trails, Stable(s), Golf, Bike Path, Conservation Area, Highway Access, House of Worship, Private School, Public School, University
Utilities Available for Gas Range
Roof Type Shingle
Total Parking Spaces 4
Garage Yes
Building
Lot Description Wooded, Cleared, Level
Foundation Block
Sewer Public Sewer
Water Public
Architectural Style Colonial
Read Less Info
Want to know what your home might be worth? Contact us for a FREE valuation!

Our team is ready to help you sell your home for the highest possible price ASAP
Bought with Team HRA • Executive Real Estate, Inc.
Get More Information
Jeanne Gleason
Sales Associate | License ID: 9027422
Sales Associate License ID: 9027422



