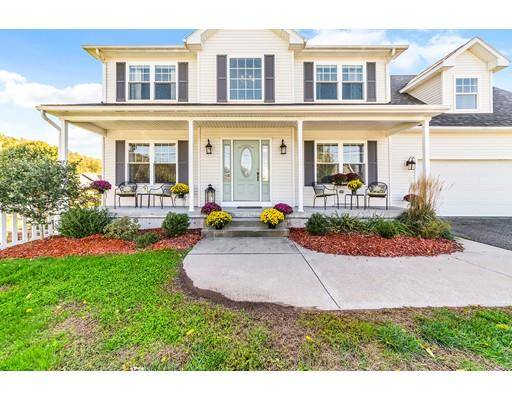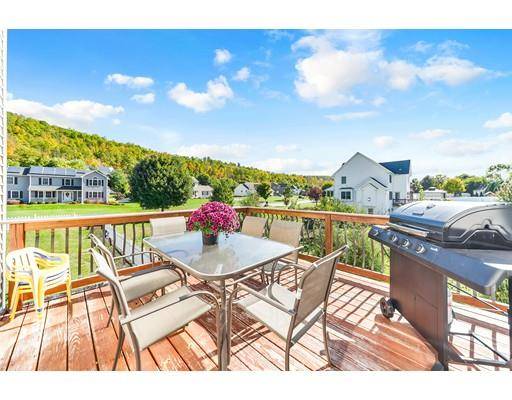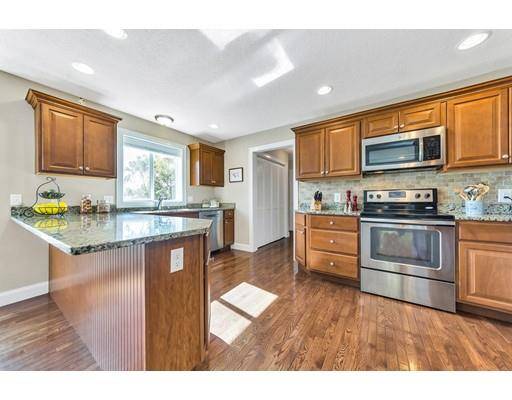For more information regarding the value of a property, please contact us for a free consultation.
Key Details
Sold Price $349,000
Property Type Single Family Home
Sub Type Single Family Residence
Listing Status Sold
Purchase Type For Sale
Square Footage 2,058 sqft
Price per Sqft $169
MLS Listing ID 72413040
Sold Date 03/29/19
Style Colonial
Bedrooms 3
Full Baths 2
Half Baths 1
Year Built 2013
Annual Tax Amount $5,561
Tax Year 2018
Lot Size 0.480 Acres
Acres 0.48
Property Description
PRICE REDUCED $10,000. Fabulous newer Colonial. Over 2000 square feet with walk out basement with french doors and full windows. First floor offers open concept living with 2 story foyer, formal dining room, living room, family room with gas fireplace opens to large kitchen and dining area. All with beautiful hardwood flooring. First floor mudroom area with laundry, 1/2 bath and pantry closet. Second floor offers large master suite, walk in closet, master bath with double granite vanity, large shower and ceramic tile floor, 2 more good sized bedrooms with large closets, additional full bath with granite and ceramic tile floor and surprise bonus room over the garage just waiting to be finished. Could be very large 4th bedroom or second floor family room. Central air, forced air heat, on demand hot water, garden area and fenced yard.
Location
State MA
County Hampden
Zoning RES
Direction Main to State to Heritage to Stewart. (corner of Stewart and Heritage)
Rooms
Family Room Ceiling Fan(s), Flooring - Hardwood, Deck - Exterior, Exterior Access, Open Floorplan, Recessed Lighting
Basement Full, Walk-Out Access, Concrete
Primary Bedroom Level Second
Dining Room Flooring - Hardwood, Window(s) - Picture
Kitchen Flooring - Hardwood, Dining Area, Pantry, Countertops - Stone/Granite/Solid, Open Floorplan, Recessed Lighting, Stainless Steel Appliances, Peninsula
Interior
Heating Forced Air, Propane
Cooling Central Air
Flooring Tile, Carpet, Hardwood
Fireplaces Number 1
Fireplaces Type Family Room
Appliance Range, Dishwasher, Microwave, Refrigerator, Washer, Dryer, Propane Water Heater, Tank Water Heaterless, Plumbed For Ice Maker, Utility Connections for Electric Range, Utility Connections for Electric Oven, Utility Connections for Electric Dryer
Laundry Main Level, Gas Dryer Hookup, Washer Hookup, First Floor
Basement Type Full, Walk-Out Access, Concrete
Exterior
Exterior Feature Rain Gutters, Garden
Garage Spaces 2.0
Fence Fenced/Enclosed, Fenced
Community Features Shopping, Park, Stable(s), Golf
Utilities Available for Electric Range, for Electric Oven, for Electric Dryer, Washer Hookup, Icemaker Connection
Roof Type Shingle
Total Parking Spaces 4
Garage Yes
Building
Lot Description Corner Lot
Foundation Concrete Perimeter
Sewer Public Sewer
Water Public
Architectural Style Colonial
Read Less Info
Want to know what your home might be worth? Contact us for a FREE valuation!

Our team is ready to help you sell your home for the highest possible price ASAP
Bought with King Group • RE/MAX Prof Associates
Get More Information
Jeanne Gleason
Sales Associate | License ID: 9027422
Sales Associate License ID: 9027422



