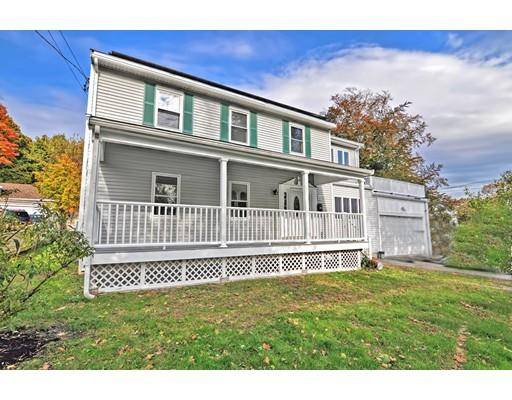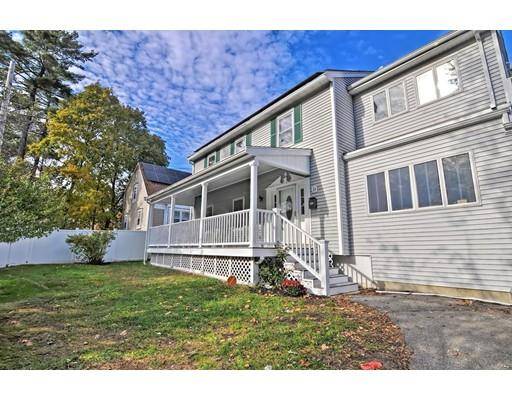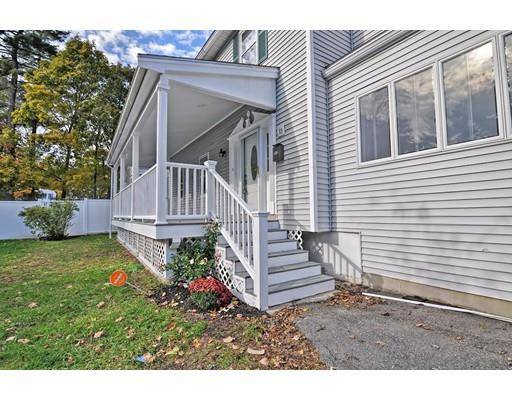For more information regarding the value of a property, please contact us for a free consultation.
Key Details
Sold Price $815,000
Property Type Single Family Home
Sub Type Single Family Residence
Listing Status Sold
Purchase Type For Sale
Square Footage 2,132 sqft
Price per Sqft $382
Subdivision Lawrence Estates
MLS Listing ID 72419486
Sold Date 03/29/19
Style Colonial
Bedrooms 4
Full Baths 3
Half Baths 1
HOA Y/N false
Year Built 1995
Annual Tax Amount $7,546
Tax Year 2018
Lot Size 6,969 Sqft
Acres 0.16
Property Description
Much sought after location in the Prestigious Lawrence Estates. Home has many recent updates throughout. Just a short walk to Medford Square and only one half of a mile from route 93 N or S. 6 miles from Boston makes this a commuter's dream location! This home boasts total of 4 bedrooms including a master with ensuite bathroom. Laundry is on main floor in powder room. Kitchen and dining are open and inviting. There is a large living room and a bonus room for the kids or home office as well. Basement is finished with bathroom perfect teen hangout or man cave. This has a 2 car attached garage with additional two car parking in driveway. Solar panels added in November 2016 and on average in the last 15 months, seller has saved $70 a month. Solar documentation attached to listing.
Location
State MA
County Middlesex
Zoning SF1
Direction Forest to Cedar
Rooms
Family Room Flooring - Stone/Ceramic Tile
Basement Partially Finished
Primary Bedroom Level Second
Dining Room Flooring - Laminate, Flooring - Wood, Deck - Exterior, Exterior Access
Kitchen Countertops - Stone/Granite/Solid, Countertops - Upgraded, Remodeled, Stainless Steel Appliances
Interior
Interior Features Bathroom - Full, Bathroom
Heating Forced Air, Natural Gas
Cooling Central Air, Wall Unit(s)
Flooring Wood, Tile, Laminate, Marble
Appliance Disposal, Microwave, ENERGY STAR Qualified Refrigerator, ENERGY STAR Qualified Dishwasher, Range - ENERGY STAR, Gas Water Heater, Plumbed For Ice Maker, Utility Connections for Electric Range, Utility Connections for Electric Oven, Utility Connections for Electric Dryer
Laundry Washer Hookup
Basement Type Partially Finished
Exterior
Garage Spaces 2.0
Fence Fenced
Community Features Public Transportation, Shopping, Park, Medical Facility, Highway Access, House of Worship, Public School, T-Station, University
Utilities Available for Electric Range, for Electric Oven, for Electric Dryer, Washer Hookup, Icemaker Connection
Roof Type Shingle, Rubber
Total Parking Spaces 2
Garage Yes
Building
Lot Description Corner Lot
Foundation Concrete Perimeter, Slab
Sewer Public Sewer
Water Public
Architectural Style Colonial
Others
Senior Community false
Acceptable Financing Contract
Listing Terms Contract
Read Less Info
Want to know what your home might be worth? Contact us for a FREE valuation!

Our team is ready to help you sell your home for the highest possible price ASAP
Bought with Luke Welling • Redfin Corp.
Get More Information
Jeanne Gleason
Sales Associate | License ID: 9027422
Sales Associate License ID: 9027422



