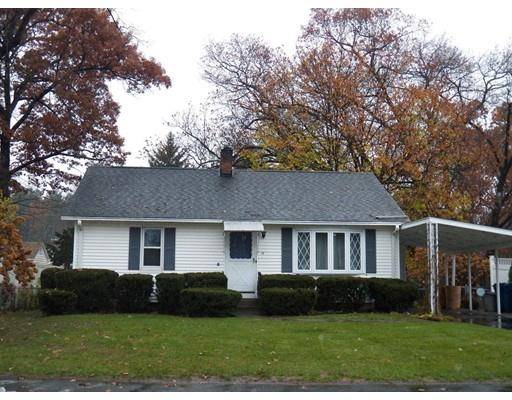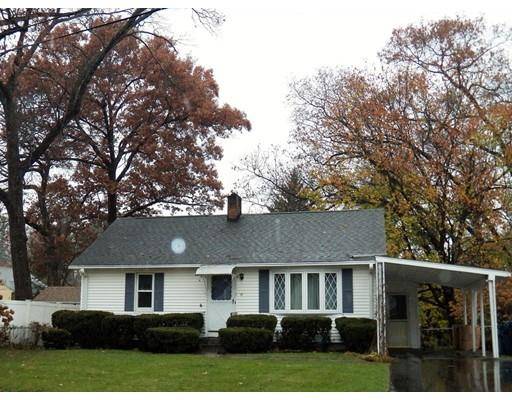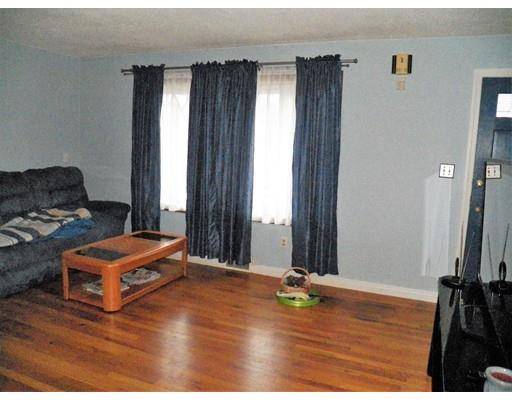For more information regarding the value of a property, please contact us for a free consultation.
Key Details
Sold Price $163,250
Property Type Single Family Home
Sub Type Single Family Residence
Listing Status Sold
Purchase Type For Sale
Square Footage 968 sqft
Price per Sqft $168
MLS Listing ID 72424098
Sold Date 01/17/19
Style Ranch
Bedrooms 2
Full Baths 1
Year Built 1952
Annual Tax Amount $2,886
Tax Year 2018
Lot Size 0.300 Acres
Acres 0.3
Property Description
Cute vinyl sided Ranch in desirable neighborhood. Living Room with hardwood flooring and light-filling bow window. Kitchen with tile flooring, plenty of storage, double stainless sink - and open to cozy Dining Rm with hardwood floor, ceiling fan and sliders to relaxing Deck. Den/Office addition off back with laminate flooring and access to backyard. Finished basement room for expanded living area or play space, ready for your redecorating touches. Terrific Carport for bad weather shelter! Driveway was resurfaced in last 3/4 years. Newer roof on carport and back addition; main roof approx 18 yrs. Replacement windows, Central Air, In-Ground Sprinklers. Fantastic back yard with storage shed and wonderful space for all your play or gardening activities....and all fenced in for your pet, too! Some updates will add new sparkle to this sweet home. Great value!
Location
State MA
County Hampden
Zoning RA-2
Direction Off Morton Street
Rooms
Basement Full, Partially Finished
Primary Bedroom Level First
Dining Room Ceiling Fan(s), Flooring - Hardwood, Deck - Exterior, Exterior Access, Slider
Kitchen Flooring - Stone/Ceramic Tile
Interior
Interior Features Den, Play Room
Heating Central, Forced Air, Oil
Cooling Central Air
Flooring Wood, Tile, Laminate, Flooring - Laminate
Appliance Range, Dishwasher, Disposal, Refrigerator, Dryer, Oil Water Heater, Tank Water Heater, Utility Connections for Electric Range, Utility Connections for Electric Dryer
Laundry In Basement, Washer Hookup
Basement Type Full, Partially Finished
Exterior
Exterior Feature Rain Gutters, Storage, Sprinkler System, Other
Garage Spaces 1.0
Fence Fenced
Utilities Available for Electric Range, for Electric Dryer, Washer Hookup
Roof Type Shingle
Total Parking Spaces 3
Garage Yes
Building
Foundation Concrete Perimeter
Sewer Public Sewer
Water Public
Architectural Style Ranch
Read Less Info
Want to know what your home might be worth? Contact us for a FREE valuation!

Our team is ready to help you sell your home for the highest possible price ASAP
Bought with Kelley & Katzer Team • Kelley & Katzer Real Estate, LLC
Get More Information
Jeanne Gleason
Sales Associate | License ID: 9027422
Sales Associate License ID: 9027422



