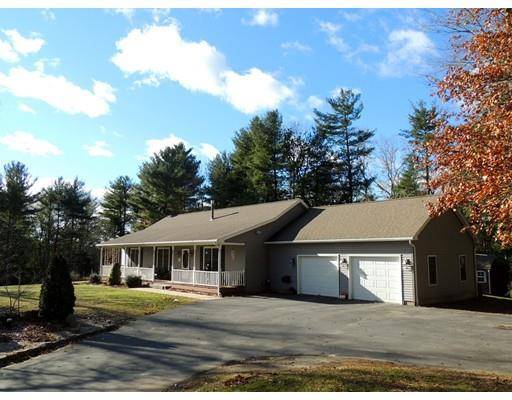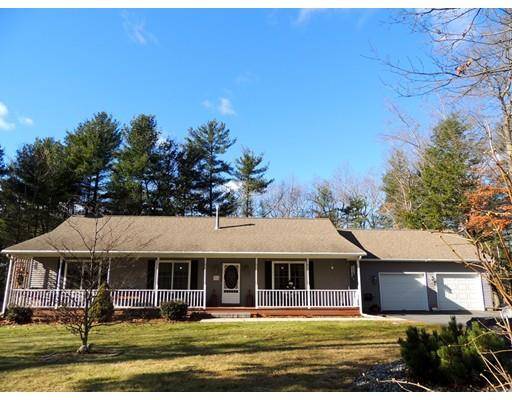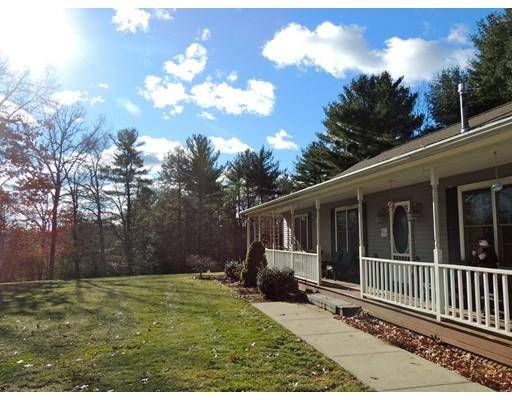For more information regarding the value of a property, please contact us for a free consultation.
Key Details
Sold Price $324,000
Property Type Single Family Home
Sub Type Single Family Residence
Listing Status Sold
Purchase Type For Sale
Square Footage 1,620 sqft
Price per Sqft $200
MLS Listing ID 72441421
Sold Date 04/30/19
Style Ranch
Bedrooms 3
Full Baths 2
HOA Y/N false
Year Built 2005
Annual Tax Amount $4,330
Tax Year 2018
Lot Size 1.810 Acres
Acres 1.81
Property Description
ENJOY BREATHTAKING SUNRISES FROM THE FRONT PORCH OF THIS METICULOUS COUNTRY HOME!!! This picturesque, move in ready ranch offers an open concept kitchen/dining/living area with soaring cathedral ceilings, hardwood floors, quartz counter tops, oak cabinets, a breakfast bar, full pantry, and plenty of space to suit all of your entertaining needs. Spend your winters cozy & warm next to the gas fireplace. In the warmer months, open up the sliders off the kitchen to the custom-built sunroom and welcome the outdoors in. Walk down the hall where you'll find 3 generous sized bedrooms with bamboo flooring, a master bath featuring marble tile, double sinks, & a walk-in shower, and another full bathroom. A separate first floor laundry room, central air, full, finished basement with an office, family room w/ gas fireplace, utility room, & workshop. Enjoy outdoor living? Overlook the large, tree-lined lot from your private deck w/ pergola and patio. This home has it all, call today!
Location
State MA
County Hampden
Zoning RR
Direction Rt. 32 to Stafford Hollow to Peck Brothers Rd
Rooms
Basement Full, Finished
Interior
Interior Features Wired for Sound
Heating Forced Air, Oil
Cooling Central Air
Flooring Tile, Hardwood, Wood Laminate
Fireplaces Number 2
Appliance Range, Dishwasher, Microwave, Refrigerator, Washer, Dryer, Oil Water Heater, Propane Water Heater, Utility Connections for Gas Range, Utility Connections for Electric Dryer
Laundry Washer Hookup
Basement Type Full, Finished
Exterior
Exterior Feature Storage
Garage Spaces 2.0
Community Features Walk/Jog Trails, Golf, Conservation Area, House of Worship, Public School
Utilities Available for Gas Range, for Electric Dryer, Washer Hookup
Roof Type Shingle
Total Parking Spaces 6
Garage Yes
Building
Lot Description Wooded
Foundation Concrete Perimeter
Sewer Private Sewer
Water Private
Architectural Style Ranch
Read Less Info
Want to know what your home might be worth? Contact us for a FREE valuation!

Our team is ready to help you sell your home for the highest possible price ASAP
Bought with Mark Marzeotti • RE/MAX Advantage 1
Get More Information
Jeanne Gleason
Sales Associate | License ID: 9027422
Sales Associate License ID: 9027422



