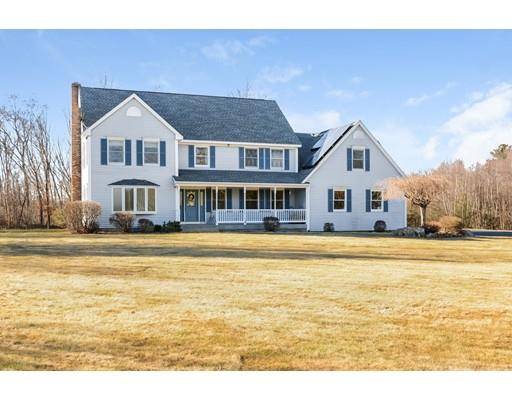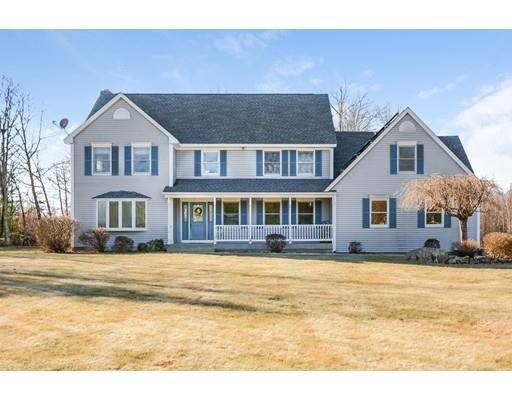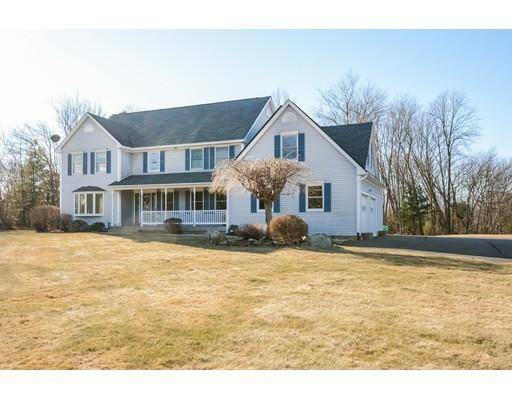For more information regarding the value of a property, please contact us for a free consultation.
Key Details
Sold Price $380,000
Property Type Single Family Home
Sub Type Single Family Residence
Listing Status Sold
Purchase Type For Sale
Square Footage 3,438 sqft
Price per Sqft $110
MLS Listing ID 72444305
Sold Date 03/28/19
Style Colonial
Bedrooms 4
Full Baths 2
Half Baths 1
HOA Y/N false
Year Built 1993
Annual Tax Amount $5,952
Tax Year 2018
Lot Size 4.590 Acres
Acres 4.59
Property Description
Peace and privacy surround this Farmers Porch Colonial set on level 4.59 acre lot. Newer construction offering 4 bedrooms, 2 1/2 bathrooms and oversized 2 car garage with work space. Main level circles around the L-shaped banister staircase giving great flow. Plenty of natural light through bay window of the living room large enough for the whole crew on game day. Intimate family room with brick wood burning fireplace and slider leading to deck. Formal dining room off the kitchen outlined in hardwood flooring, chair rail & crown moulding. Talk about a kitchen built for entertaining with breakfast nook, peninsula & island! This oversized kitchen offers abundant storage, pantry, corian counters, recessed lights, wall oven, downdraft cook-top and kitchen sink overlooking backyard playscape. You'll find 4 bedrooms a hall bath and laundry room on the 2nd level. Master en-suite with 7X8 walk-in closet & bathroom with jetted tub and walk-in shower. Added bonus of Solar to offset energy costs!
Location
State MA
County Hampden
Area North Monson
Zoning RR
Direction Monson Town Center to High St. to Wilbraham Rd. to Waid Rd.
Rooms
Family Room Ceiling Fan(s), Flooring - Stone/Ceramic Tile, Deck - Exterior, Slider
Basement Full, Interior Entry, Bulkhead, Concrete
Primary Bedroom Level Second
Dining Room Flooring - Wood, Chair Rail, Crown Molding
Kitchen Flooring - Stone/Ceramic Tile, Dining Area, Pantry, Countertops - Upgraded, Kitchen Island, Breakfast Bar / Nook, Open Floorplan, Recessed Lighting
Interior
Interior Features Central Vacuum
Heating Baseboard, Oil
Cooling Window Unit(s)
Flooring Wood, Tile, Carpet, Laminate
Fireplaces Number 1
Fireplaces Type Family Room
Appliance Range, Oven, Dishwasher, Microwave, Refrigerator, Washer, Dryer, Oil Water Heater, Tank Water Heater, Utility Connections for Electric Range, Utility Connections for Electric Oven, Utility Connections for Electric Dryer
Laundry Electric Dryer Hookup, Washer Hookup, Second Floor
Basement Type Full, Interior Entry, Bulkhead, Concrete
Exterior
Exterior Feature Rain Gutters
Garage Spaces 2.0
Community Features Shopping, Park, Walk/Jog Trails, Stable(s), Golf, Medical Facility, Laundromat, Conservation Area, Highway Access, House of Worship, Private School, Public School
Utilities Available for Electric Range, for Electric Oven, for Electric Dryer, Washer Hookup
Roof Type Shingle
Total Parking Spaces 10
Garage Yes
Building
Lot Description Wooded, Cleared, Level
Foundation Concrete Perimeter
Sewer Private Sewer
Water Private
Architectural Style Colonial
Schools
Elementary Schools Quarry Hill
Middle Schools Granite Valley
High Schools Monson High
Others
Senior Community false
Read Less Info
Want to know what your home might be worth? Contact us for a FREE valuation!

Our team is ready to help you sell your home for the highest possible price ASAP
Bought with Malissa Jean-Charles • Keller Williams Realty
Get More Information
Jeanne Gleason
Sales Associate | License ID: 9027422
Sales Associate License ID: 9027422



