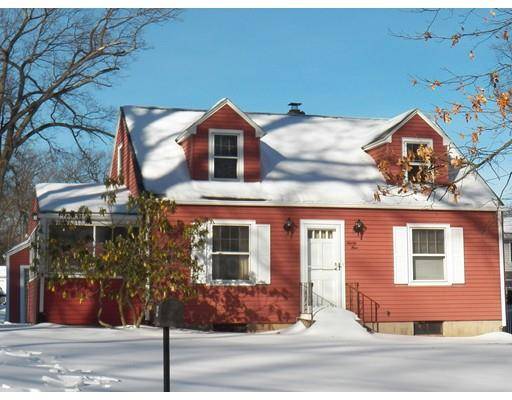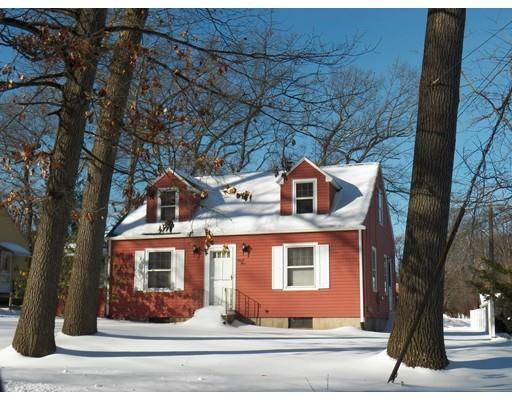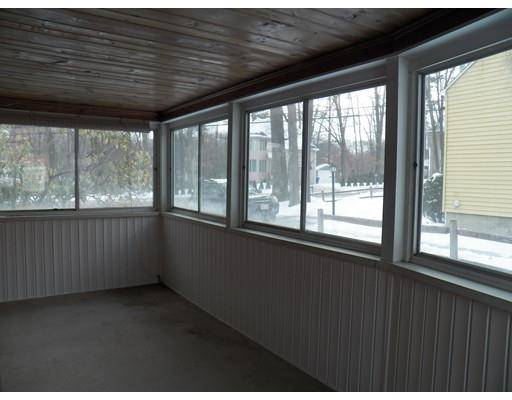For more information regarding the value of a property, please contact us for a free consultation.
Key Details
Sold Price $107,500
Property Type Single Family Home
Sub Type Single Family Residence
Listing Status Sold
Purchase Type For Sale
Square Footage 846 sqft
Price per Sqft $127
MLS Listing ID 72445708
Sold Date 03/08/19
Style Cape
Bedrooms 2
Full Baths 1
Year Built 1951
Annual Tax Amount $2,685
Tax Year 2019
Lot Size 10,454 Sqft
Acres 0.24
Property Description
Investors take notice! Super potential in this 5 room 2 bedroom Cape in desirable area just steps away from neighborhood pool for summer enjoyment. Living Room, Kitchen, Bedroom, Office and Full Bath on first floor. One bedroom on second floor and an unfinished attic for possible expansion. Enclosed porch for fair weather days. Large backyard for all you gardening and outdoor activities. Two-car tandem garage - or great as a single car garage with tons of storage space and work area. Main roof approx 10 years, may need some shingle repair. Garage roof age unknown. Older boiler. Dishwasher inoperable. Great property for an investor, or possibly a rehab loan. Bring your imagination!!
Location
State MA
County Hampden
Zoning RA-2
Direction off Amostown Rd or Piper Rd
Rooms
Basement Full, Interior Entry, Bulkhead
Primary Bedroom Level First
Kitchen Flooring - Vinyl
Interior
Interior Features Office
Heating Central, Steam, Oil
Cooling None
Flooring Wood, Vinyl, Carpet, Flooring - Hardwood, Flooring - Wall to Wall Carpet
Appliance Range, Dishwasher, Disposal, Refrigerator, Tank Water Heaterless, Utility Connections for Electric Range, Utility Connections for Electric Dryer
Laundry In Basement
Basement Type Full, Interior Entry, Bulkhead
Exterior
Exterior Feature Rain Gutters
Garage Spaces 2.0
Community Features Pool, Public School
Utilities Available for Electric Range, for Electric Dryer
Roof Type Shingle
Total Parking Spaces 3
Garage Yes
Building
Lot Description Level
Foundation Block
Sewer Public Sewer
Water Public
Architectural Style Cape
Read Less Info
Want to know what your home might be worth? Contact us for a FREE valuation!

Our team is ready to help you sell your home for the highest possible price ASAP
Bought with Jeanne Gleason • Bourque Real Estate
Get More Information
Jeanne Gleason
Sales Associate | License ID: 9027422
Sales Associate License ID: 9027422



