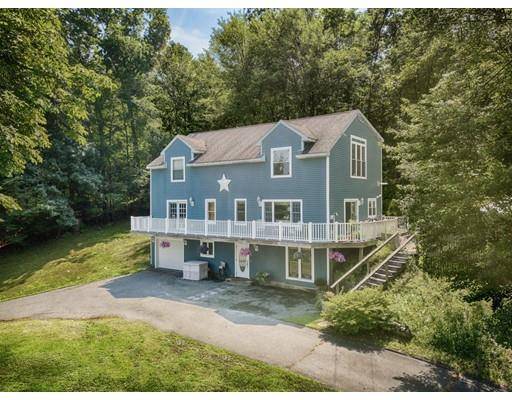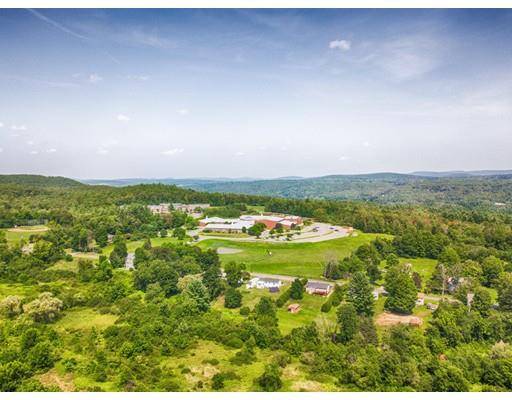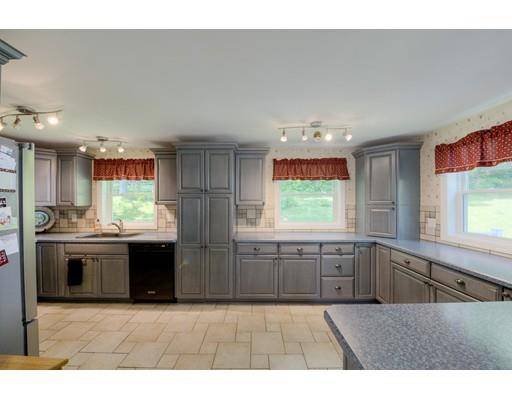For more information regarding the value of a property, please contact us for a free consultation.
Key Details
Sold Price $270,000
Property Type Single Family Home
Sub Type Single Family Residence
Listing Status Sold
Purchase Type For Sale
Square Footage 3,588 sqft
Price per Sqft $75
MLS Listing ID 72445782
Sold Date 04/12/19
Style Colonial
Bedrooms 4
Full Baths 4
Year Built 1988
Annual Tax Amount $4,175
Tax Year 2018
Lot Size 0.570 Acres
Acres 0.57
Property Description
If you're looking for over 3500sf with 3 floors of living space and views for miles, you've come to the right place! This home was rebuilt with a second floor in 2005 taking it from a ranch to a colonial! Two master bedrooms suites! Lower level offers a mini studio suite with living room, bedroom, full bath and laundry. First floor offers fabulous kitchen with stainless steel appliances included, large dining room leading to wrap around deck which is great for entertaining and enjoying the town fireworks! 2 bedrooms of which one is a suite with full bath and new sliding doors leading to deck so you can wake up to a beautiful sunrise. main bath finishes the 1st floor. Second floor is a glorious second master suite with a great setting overlooking the backyard as you enjoy the soaking tub and shower. Family room with plenty of room for the family on movie night. 2 pellet stoves stay for additional heating source. This home has been very well maintained and shows beautifully.
Location
State MA
County Hampden
Zoning RV
Direction off Wilbraham Road
Rooms
Family Room Wood / Coal / Pellet Stove, Cathedral Ceiling(s), Ceiling Fan(s)
Basement Full, Partially Finished, Walk-Out Access
Primary Bedroom Level Second
Dining Room Wood / Coal / Pellet Stove, Flooring - Hardwood, Deck - Exterior
Kitchen Closet/Cabinets - Custom Built, Flooring - Stone/Ceramic Tile, Exterior Access, Open Floorplan, Stainless Steel Appliances
Interior
Interior Features Bathroom - Full, Bathroom - With Tub & Shower, Slider, Bathroom
Heating Electric Baseboard, Electric, Other
Cooling Window Unit(s)
Flooring Tile, Carpet
Appliance Range, Dishwasher, Disposal, Microwave, Refrigerator, Electric Water Heater, Tank Water Heater, Utility Connections for Electric Oven, Utility Connections for Electric Dryer
Laundry In Basement, Washer Hookup
Basement Type Full, Partially Finished, Walk-Out Access
Exterior
Exterior Feature Balcony / Deck, Balcony, Professional Landscaping
Garage Spaces 1.0
Fence Fenced
Utilities Available for Electric Oven, for Electric Dryer, Washer Hookup
View Y/N Yes
View Scenic View(s)
Total Parking Spaces 8
Garage Yes
Building
Foundation Concrete Perimeter
Sewer Public Sewer
Water Public
Architectural Style Colonial
Read Less Info
Want to know what your home might be worth? Contact us for a FREE valuation!

Our team is ready to help you sell your home for the highest possible price ASAP
Bought with Tracy Viola • Thompson Real Estate Group
Get More Information
Jeanne Gleason
Sales Associate | License ID: 9027422
Sales Associate License ID: 9027422



