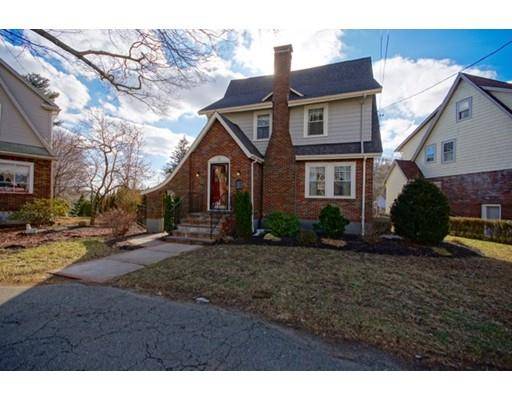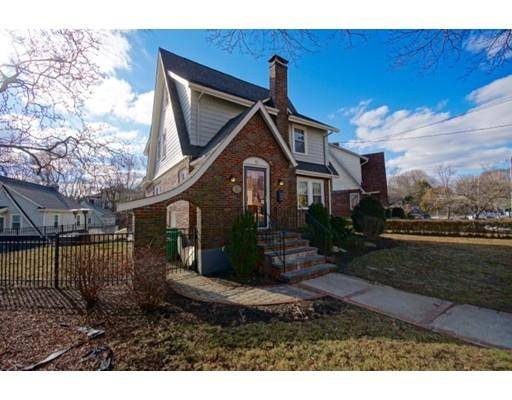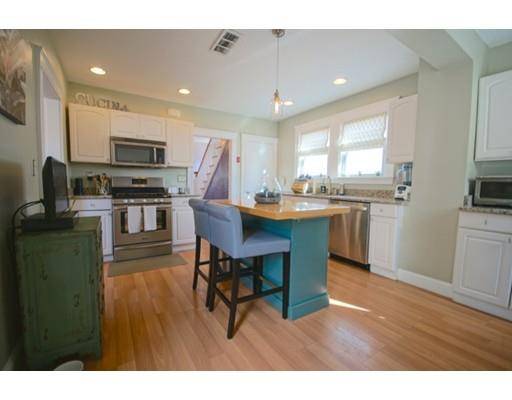For more information regarding the value of a property, please contact us for a free consultation.
Key Details
Sold Price $679,000
Property Type Single Family Home
Sub Type Single Family Residence
Listing Status Sold
Purchase Type For Sale
Square Footage 1,377 sqft
Price per Sqft $493
Subdivision Lawrence Estates
MLS Listing ID 72446405
Sold Date 03/15/19
Style Tudor
Bedrooms 2
Full Baths 1
HOA Y/N false
Year Built 1930
Annual Tax Amount $5,148
Tax Year 2018
Lot Size 5,227 Sqft
Acres 0.12
Property Description
Welcome home to the MUCH sought-after Lawrence Estates!! Don't miss this adorable 1930 brick Tudor on a cul-de-sac which features many modern upgrades while keeping much of its original charm. The kitchen features granite counter tops and stainless-steel appliances while the bathroom has been updated with a new vanity. Other major updates include central air, Ecobee smart thermostats, custom master bedroom walk-in closet, deck expansion, new patio & driveway and a new roof! There is nothing to do but unpack and enjoy views of Boston's skyline from the covered deck off the master bedroom! With a walk-up attic, expansion possibilities are endless. Walking distance to Medford Square's restaurants, coffeehouses, bookshops and more! Commuters will love the proximity to the Express Bus to Downtown Boston and easy highway access. Make your appointment today!
Location
State MA
County Middlesex
Zoning RES
Direction Governors Ave to Dutton Circle. Lawrence Road to Governors to Dutton
Rooms
Basement Full, Partially Finished
Primary Bedroom Level Second
Dining Room Flooring - Hardwood
Kitchen Flooring - Hardwood, Countertops - Stone/Granite/Solid, Cabinets - Upgraded, Stainless Steel Appliances
Interior
Interior Features Game Room
Heating Central, Steam
Cooling Central Air
Flooring Wood
Fireplaces Number 1
Fireplaces Type Living Room
Appliance Range, Dishwasher, Disposal, Microwave, Refrigerator, Washer, Dryer, Oil Water Heater, Utility Connections for Gas Range, Utility Connections for Gas Oven
Laundry In Basement
Basement Type Full, Partially Finished
Exterior
Exterior Feature Rain Gutters, Stone Wall
Community Features Public Transportation, Shopping, Park, Walk/Jog Trails, Medical Facility, Laundromat, Bike Path, Conservation Area, Highway Access, House of Worship, Private School, Public School
Utilities Available for Gas Range, for Gas Oven
View Y/N Yes
View City View(s)
Roof Type Shingle
Total Parking Spaces 4
Garage No
Building
Lot Description Sloped
Foundation Block, Stone
Sewer Public Sewer
Water Public
Architectural Style Tudor
Schools
Elementary Schools Roberts
Middle Schools Andrews/Mcglynn
High Schools Medford High
Others
Senior Community false
Read Less Info
Want to know what your home might be worth? Contact us for a FREE valuation!

Our team is ready to help you sell your home for the highest possible price ASAP
Bought with Daniel Wallach • CW Realty
Get More Information
Jeanne Gleason
Sales Associate | License ID: 9027422
Sales Associate License ID: 9027422



