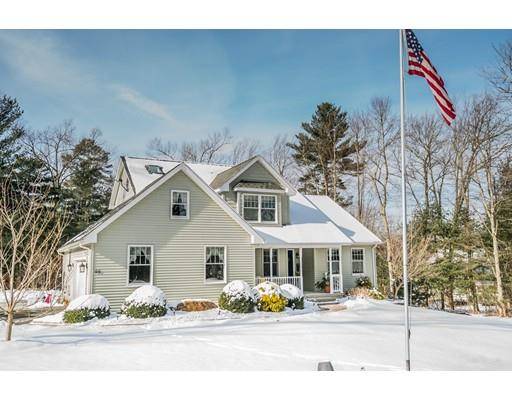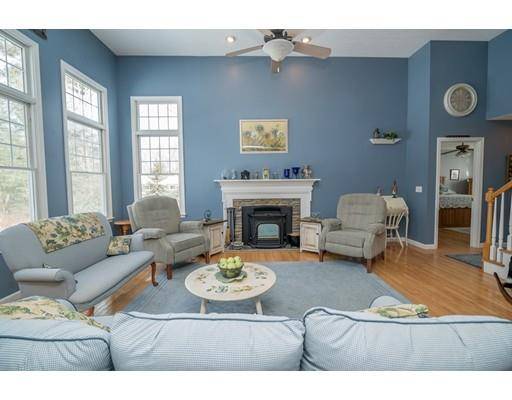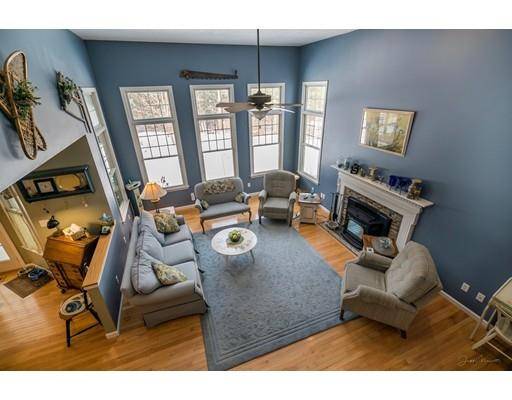For more information regarding the value of a property, please contact us for a free consultation.
Key Details
Sold Price $410,000
Property Type Single Family Home
Sub Type Single Family Residence
Listing Status Sold
Purchase Type For Sale
Square Footage 1,900 sqft
Price per Sqft $215
MLS Listing ID 72449814
Sold Date 04/18/19
Style Cape
Bedrooms 3
Full Baths 2
Half Baths 1
Year Built 2007
Annual Tax Amount $5,584
Tax Year 2018
Lot Size 5.120 Acres
Acres 5.12
Property Description
ABSOLUTELY GORGEOUS CAPE-COD STYLE HOME SITUATED ON OVER 5 ACRES OF BEAUTIFUL PRIVATE WOODED LAND! Spectacular yard that includes apple, pear & peach trees with grape vines & an asparagus bed along with trails that lead you back to your own tranquil stream.This quality built home features gleaming hardwood & tiled floors throughout. It boasts an open floor plan with a living room with soaring 13ft. ceilings & an economical pellet stove to keep warm on those cold nights. Beautifully upgraded kitchen with Maple cabinets & Corian counters w/ breakfast bar & walk-in Pantry open to the cozy dining area. 1st floor laundry is ideal! 1/2 bath, Formal Dining rm, Master Bedrm with on suite bath & an amazing 3 seasons room w/ tiled floor encased with floor to ceiling windows complete the main level. 2 large bedrooms & full bath w/skylight are located upstairs with room for an optional 4th bedroom or office. Wood stove can be found in the partially finished basement along w/tons of storage space
Location
State MA
County Hampden
Zoning Res
Direction Brimfield Road to Beebe Road.....This becomes Old Reed Road.
Rooms
Family Room Wood / Coal / Pellet Stove
Basement Full, Partially Finished, Interior Entry, Concrete
Primary Bedroom Level First
Dining Room Flooring - Hardwood
Kitchen Flooring - Hardwood, Flooring - Stone/Ceramic Tile, Breakfast Bar / Nook, Cabinets - Upgraded, Country Kitchen, Recessed Lighting
Interior
Interior Features Sun Room
Heating Forced Air, Oil, Pellet Stove, Wood Stove
Cooling Central Air
Flooring Wood, Tile, Flooring - Stone/Ceramic Tile
Fireplaces Number 1
Appliance Range, Dishwasher, Microwave, Refrigerator, Washer, Dryer, Electric Water Heater
Laundry Flooring - Stone/Ceramic Tile, Main Level, First Floor
Basement Type Full, Partially Finished, Interior Entry, Concrete
Exterior
Exterior Feature Balcony / Deck, Rain Gutters, Professional Landscaping, Garden
Garage Spaces 3.0
Community Features Shopping, Walk/Jog Trails, Conservation Area, Highway Access, House of Worship, Public School
Waterfront Description Stream
Roof Type Shingle
Total Parking Spaces 6
Garage Yes
Waterfront Description Stream
Building
Lot Description Wooded, Level
Foundation Concrete Perimeter
Sewer Private Sewer
Water Private
Architectural Style Cape
Schools
Elementary Schools Quarry Hill
Middle Schools Granite Valley
High Schools Monson High
Read Less Info
Want to know what your home might be worth? Contact us for a FREE valuation!

Our team is ready to help you sell your home for the highest possible price ASAP
Bought with Brenda Binczewski • Keller Williams Realty
Get More Information
Jeanne Gleason
Sales Associate | License ID: 9027422
Sales Associate License ID: 9027422



