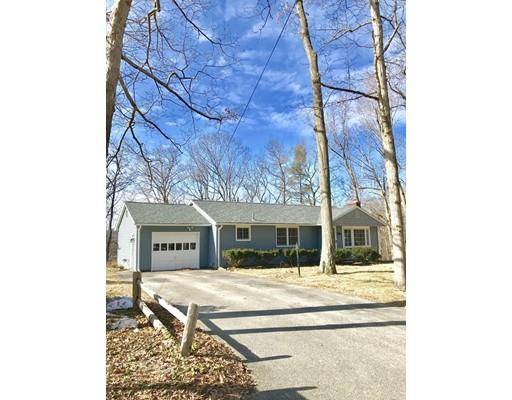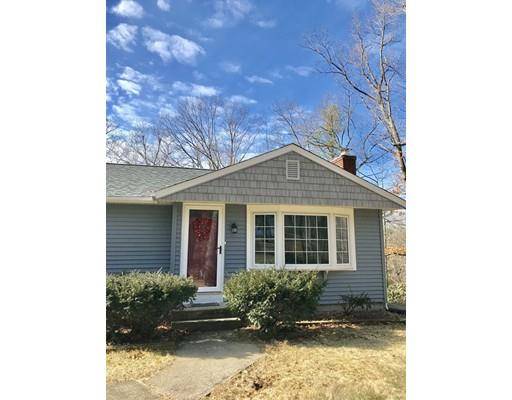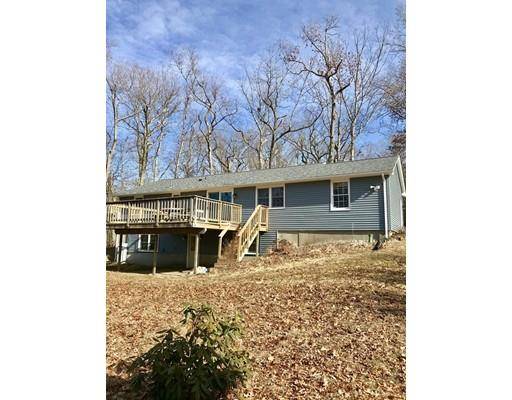For more information regarding the value of a property, please contact us for a free consultation.
Key Details
Sold Price $233,000
Property Type Single Family Home
Sub Type Single Family Residence
Listing Status Sold
Purchase Type For Sale
Square Footage 1,180 sqft
Price per Sqft $197
MLS Listing ID 72452135
Sold Date 03/29/19
Style Ranch
Bedrooms 5
Full Baths 2
HOA Y/N false
Year Built 1969
Annual Tax Amount $3,041
Tax Year 2018
Lot Size 0.590 Acres
Acres 0.59
Property Description
Lovely, spacious ranch, located on a half acre corner lot with sunset and mountain views! Qualified for USDA Financing! Gourmet kitchen features oak cabinetry, granite c-tops, stainless appliances, easy care tile look flooring, and breakfast bar that opens to sunny dining room. Spacious living room with stone fplace and beautiful bay window. Gleaming hardwood flooring throughout, including the 3 good sized first floor bedrooms. Pretty tiled bath with spacious oak vanity & linen closet in hallway. Finished walk out lower level has 2 more bedrooms, full bath with vanity, laundry room, furnace room and workshop. Large deck overlooks nice sized back yard with storage shed. Many recent updates, including roof, vinyl siding, electric panel and brand new replacement windows throughout. Great location, minutes to Ma Pike for easy commuting. This is Truly a home to love! Call today, easy to show!!
Location
State MA
County Hampden
Zoning rv
Direction Off Brimfield Rd
Rooms
Basement Full, Finished, Walk-Out Access, Interior Entry, Concrete
Primary Bedroom Level First
Dining Room Ceiling Fan(s), Flooring - Hardwood
Kitchen Flooring - Vinyl, Countertops - Stone/Granite/Solid, Breakfast Bar / Nook, Cabinets - Upgraded, Exterior Access, Stainless Steel Appliances
Interior
Heating Baseboard, Oil
Cooling None
Flooring Tile, Vinyl, Concrete, Hardwood
Fireplaces Number 1
Fireplaces Type Living Room
Appliance Range, Dishwasher, Microwave, Refrigerator, Dryer, Tank Water Heaterless, Plumbed For Ice Maker, Utility Connections for Gas Range, Utility Connections for Gas Dryer
Laundry In Basement, Washer Hookup
Basement Type Full, Finished, Walk-Out Access, Interior Entry, Concrete
Exterior
Exterior Feature Rain Gutters, Storage
Garage Spaces 1.0
Community Features Shopping, Pool, Tennis Court(s), Park, Walk/Jog Trails, Golf, Medical Facility, Laundromat, Highway Access, House of Worship, Public School
Utilities Available for Gas Range, for Gas Dryer, Washer Hookup, Icemaker Connection
View Y/N Yes
View Scenic View(s)
Roof Type Shingle
Total Parking Spaces 4
Garage Yes
Building
Lot Description Corner Lot, Gentle Sloping, Level
Foundation Block
Sewer Public Sewer
Water Public
Architectural Style Ranch
Schools
Elementary Schools Quarry Hill
Middle Schools Granite Valley
High Schools Monson High
Others
Senior Community false
Read Less Info
Want to know what your home might be worth? Contact us for a FREE valuation!

Our team is ready to help you sell your home for the highest possible price ASAP
Bought with Team 413 • Hampden Realty Center - Wilbraham
Get More Information
Jeanne Gleason
Sales Associate | License ID: 9027422
Sales Associate License ID: 9027422



