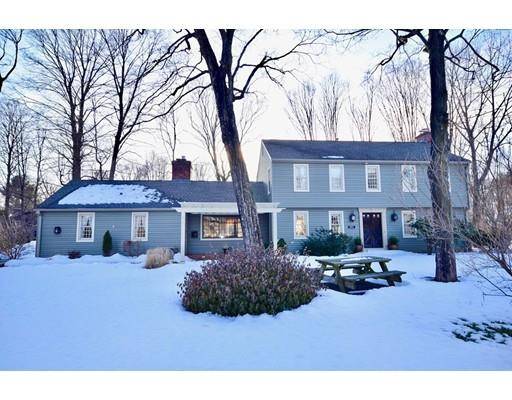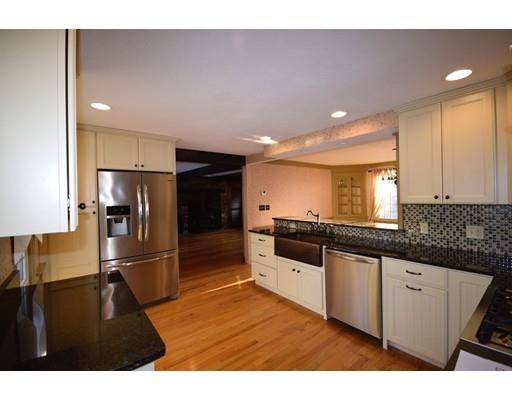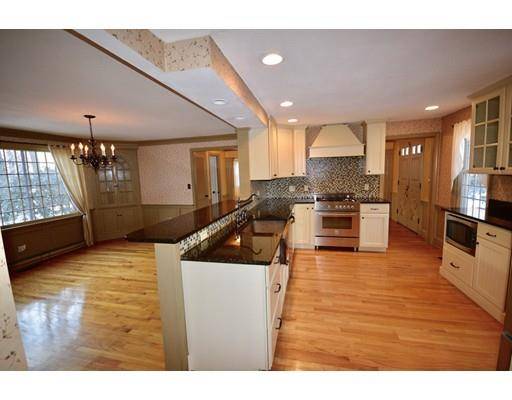For more information regarding the value of a property, please contact us for a free consultation.
Key Details
Sold Price $370,000
Property Type Single Family Home
Sub Type Single Family Residence
Listing Status Sold
Purchase Type For Sale
Square Footage 2,058 sqft
Price per Sqft $179
Subdivision Tatham
MLS Listing ID 72464788
Sold Date 05/15/19
Style Colonial
Bedrooms 4
Full Baths 2
Half Baths 1
Year Built 1965
Annual Tax Amount $5,158
Tax Year 2018
Lot Size 0.370 Acres
Acres 0.37
Property Description
This is a very impressive home. Beautifully remodeled kitchen and bathrooms offer upscale amenities and features. Wonderful curb appeal situated on a grand corner lot in most desirable Tatham Neighborhood. Architectural roof, vinyl siding and many newer windows are among recent updates. Wood floors throughout. The Family room enjoys loads of natural light and centers on brick surround fireplace. Custom built in cabinets and beam ceilings make this a cozy gathering space. The Living room is huge, perfect for media or entertaining. The dream kitchen has stainless steel appliances, granite counters, copper farmers sink, breakfast bar and lots of cabinet and pantry space. Bathrooms are gorgeous. Bedrooms all have generous size closet space and wood floors. Basement is nicely finished with a fireplace and cable hook ups.
Location
State MA
County Hampden
Zoning RES
Direction Off Rt 20
Rooms
Family Room Closet/Cabinets - Custom Built, Flooring - Wood, Window(s) - Picture
Basement Full, Partially Finished, Bulkhead
Primary Bedroom Level Second
Dining Room Closet/Cabinets - Custom Built, Flooring - Hardwood, Window(s) - Picture, Breakfast Bar / Nook, Open Floorplan, Crown Molding
Kitchen Closet/Cabinets - Custom Built, Flooring - Hardwood, Pantry, Countertops - Stone/Granite/Solid, Open Floorplan, Remodeled, Stainless Steel Appliances
Interior
Interior Features Game Room
Heating Forced Air, Natural Gas, Fireplace(s)
Cooling Central Air
Flooring Flooring - Wall to Wall Carpet
Fireplaces Number 3
Fireplaces Type Family Room, Living Room
Appliance Range, Dishwasher, Disposal, Refrigerator, Washer, Dryer, Gas Water Heater, Tank Water Heater, Utility Connections for Gas Range, Utility Connections for Gas Dryer
Laundry In Basement
Basement Type Full, Partially Finished, Bulkhead
Exterior
Exterior Feature Sprinkler System
Garage Spaces 2.0
Community Features Public Transportation, Shopping, Pool, Tennis Court(s), Park
Utilities Available for Gas Range, for Gas Dryer
Roof Type Shingle
Total Parking Spaces 3
Garage Yes
Building
Lot Description Corner Lot
Foundation Concrete Perimeter
Sewer Public Sewer
Water Public
Schools
Elementary Schools Pboe
Middle Schools W. Springfield
High Schools W. Springfield
Read Less Info
Want to know what your home might be worth? Contact us for a FREE valuation!

Our team is ready to help you sell your home for the highest possible price ASAP
Bought with Luiza Berman • Park Square Realty
Get More Information

Jeanne Gleason
Sales Associate | License ID: 9027422
Sales Associate License ID: 9027422



