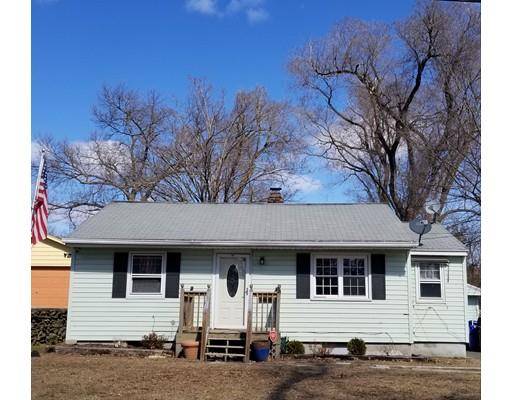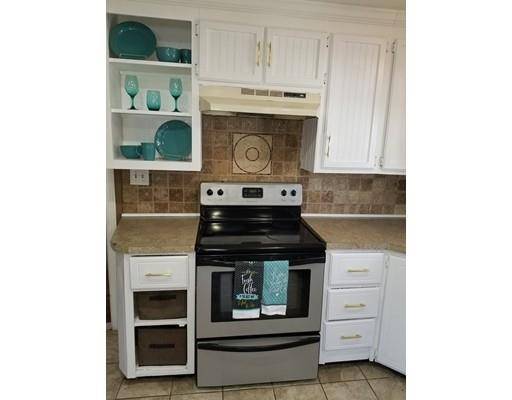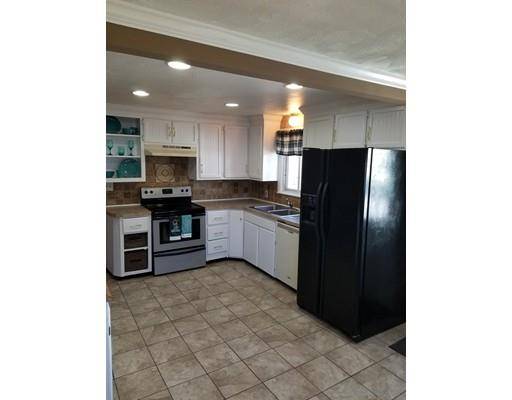For more information regarding the value of a property, please contact us for a free consultation.
Key Details
Sold Price $151,000
Property Type Single Family Home
Sub Type Single Family Residence
Listing Status Sold
Purchase Type For Sale
Square Footage 840 sqft
Price per Sqft $179
Subdivision East Springfield
MLS Listing ID 72466800
Sold Date 05/02/19
Style Ranch
Bedrooms 2
Full Baths 1
HOA Y/N false
Year Built 1953
Annual Tax Amount $2,170
Tax Year 2018
Lot Size 9,147 Sqft
Acres 0.21
Property Description
Easy to Show! Don't let the dimensions fool you this adorable Ranch is full of recent updates with not 1 but 2 finished bonus rooms in the basement and an eat in kitchen! Updated electric throughout the entire home including the basement, recent updates to the heating system, newer Bulkhead, custom shelving in the living room and fresh paint in many of the rooms. Hardwood flooring through out the first floor bedrooms and living room with newer slate flooring in the kitchen. And here it is an over sized jetted tub in the bathroom! Don't miss the opportunity to put your finishing touches on this home call for your showing appointment today!
Location
State MA
County Hampden
Area East Springfield
Zoning R1
Direction Liberty St to Tourigny
Rooms
Basement Full, Partially Finished, Interior Entry, Bulkhead
Primary Bedroom Level First
Kitchen Flooring - Stone/Ceramic Tile
Interior
Interior Features Bonus Room
Heating Forced Air, Natural Gas
Cooling Central Air
Flooring Laminate, Hardwood, Stone / Slate, Flooring - Laminate
Appliance Range, Dishwasher, Refrigerator, Washer, Dryer, Range Hood, Gas Water Heater, Utility Connections for Electric Range, Utility Connections for Electric Oven, Utility Connections for Electric Dryer
Laundry In Basement, Washer Hookup
Basement Type Full, Partially Finished, Interior Entry, Bulkhead
Exterior
Exterior Feature Rain Gutters
Garage Spaces 1.0
Fence Fenced
Community Features Public Transportation, Shopping, Medical Facility, Highway Access, Public School
Utilities Available for Electric Range, for Electric Oven, for Electric Dryer, Washer Hookup
Roof Type Shingle
Total Parking Spaces 2
Garage Yes
Building
Foundation Concrete Perimeter
Sewer Public Sewer
Water Public
Architectural Style Ranch
Others
Senior Community false
Acceptable Financing Contract
Listing Terms Contract
Read Less Info
Want to know what your home might be worth? Contact us for a FREE valuation!

Our team is ready to help you sell your home for the highest possible price ASAP
Bought with Team 413 • Hampden Realty Center - Wilbraham
Get More Information
Jeanne Gleason
Sales Associate | License ID: 9027422
Sales Associate License ID: 9027422



