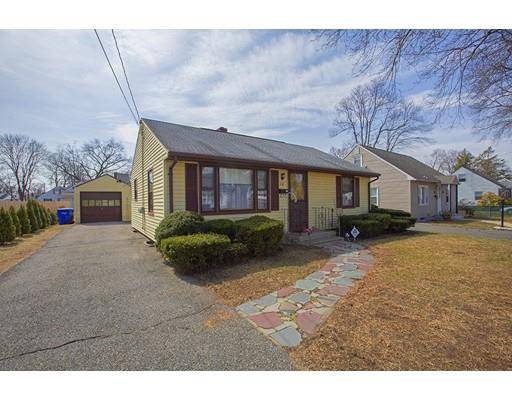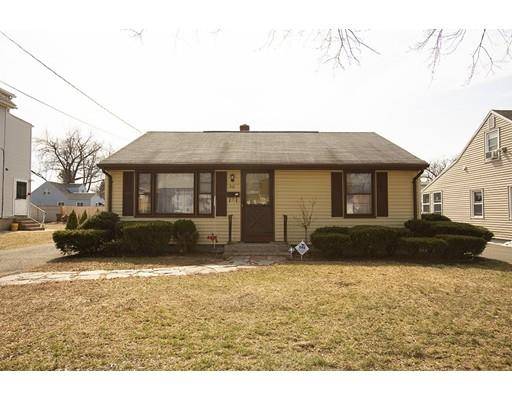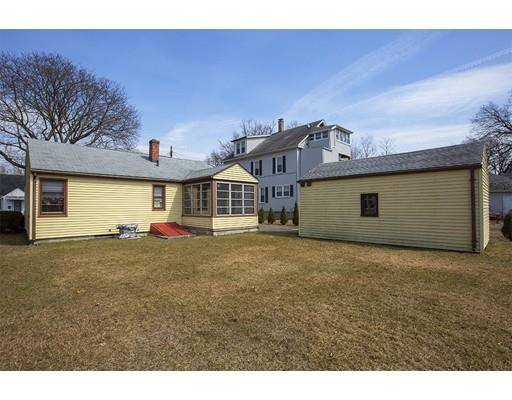For more information regarding the value of a property, please contact us for a free consultation.
Key Details
Sold Price $127,900
Property Type Single Family Home
Sub Type Single Family Residence
Listing Status Sold
Purchase Type For Sale
Square Footage 768 sqft
Price per Sqft $166
Subdivision East Springfield
MLS Listing ID 72474402
Sold Date 04/26/19
Style Ranch
Bedrooms 2
Full Baths 1
Year Built 1957
Annual Tax Amount $2,003
Tax Year 2018
Lot Size 4,791 Sqft
Acres 0.11
Property Description
Looking for an easy to maintain home in a great Springfield neighborhood? How about one that's been well cared for by its owner, but with a little cosmetic updating could build huge "sweat equity" without you having to break the bank to get it? This great East Springfield ranch checks the boxes. Vinyl sided, central AC, natural gas appliances, eat in kitchen, a full/dry basement, and a relaxing 3 season porch are just a few of the things this home has to offer. The living room illuminates with natural sunlight through its picture window, giving a great spot to entertain. If the full basement isn't enough storage room, you can utilize the detached garage which sits in a bright and open backyard. The front yard is highlighted by flower beds, low maintenance lawn, and a sturdy oak tree. Those features combined with the many parks, schools, restaurants, and entertainment options that Springfield has to offer will leave you wanting to call this gem "home"!
Location
State MA
County Hampden
Zoning R1
Direction Off Carew St. and between Linnell St. and Lang St.
Rooms
Basement Full, Bulkhead, Concrete, Unfinished
Primary Bedroom Level First
Kitchen Flooring - Vinyl, Exterior Access, Gas Stove
Interior
Interior Features Central Vacuum
Heating Baseboard, Natural Gas
Cooling Central Air
Flooring Wood, Vinyl, Carpet
Appliance Range, Refrigerator, Washer, Dryer, Range Hood, Gas Water Heater, Tank Water Heater, Utility Connections for Gas Range, Utility Connections for Gas Dryer
Laundry In Basement, Washer Hookup
Basement Type Full, Bulkhead, Concrete, Unfinished
Exterior
Exterior Feature Rain Gutters
Garage Spaces 1.0
Community Features Public Transportation, Shopping, Park, Walk/Jog Trails, Medical Facility, Bike Path, Highway Access, House of Worship, Public School
Utilities Available for Gas Range, for Gas Dryer, Washer Hookup
Roof Type Shingle
Total Parking Spaces 3
Garage Yes
Building
Foundation Block
Sewer Public Sewer
Water Public
Architectural Style Ranch
Read Less Info
Want to know what your home might be worth? Contact us for a FREE valuation!

Our team is ready to help you sell your home for the highest possible price ASAP
Bought with James Pollard • Gallagher Real Estate
Get More Information
Jeanne Gleason
Sales Associate | License ID: 9027422
Sales Associate License ID: 9027422



