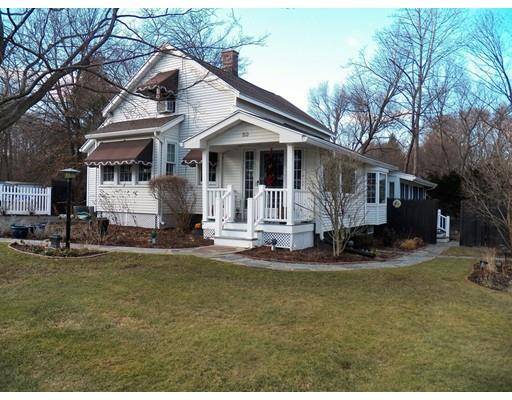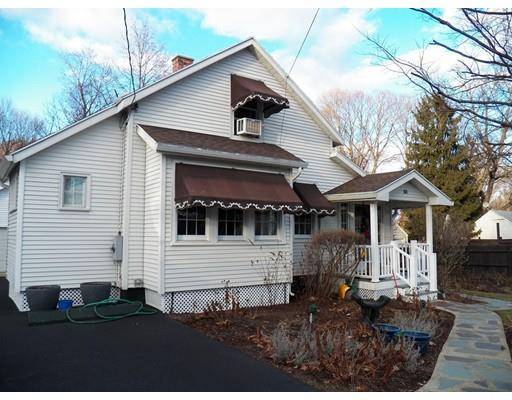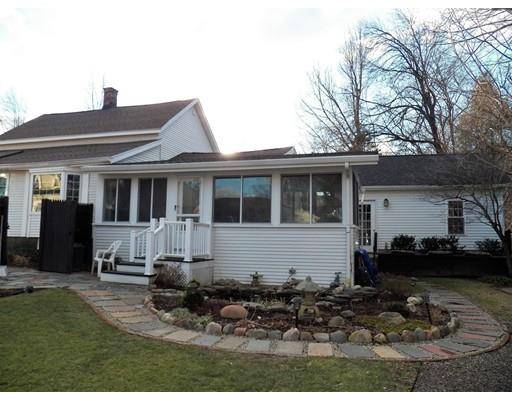For more information regarding the value of a property, please contact us for a free consultation.
Key Details
Sold Price $193,375
Property Type Single Family Home
Sub Type Single Family Residence
Listing Status Sold
Purchase Type For Sale
Square Footage 1,238 sqft
Price per Sqft $156
MLS Listing ID 72477628
Sold Date 06/06/19
Style Colonial, Bungalow
Bedrooms 2
Full Baths 1
Half Baths 1
Year Built 1870
Annual Tax Amount $3,002
Tax Year 2018
Lot Size 0.290 Acres
Acres 0.29
Property Description
Unique! Very well cared for Bungalow with super updates. ADORABLE features along with newer roof, windows, siding, furnace, central air. Relaxing entry "reading room" with hardwood flooring and skylight. Spacious Living Rm with painted wood flooring, faux fireplace and charming alcove. Dining Rm w/ vaulted ceiling, wood flooring, & bay window for lots or light. Kitchen w/ modern colors, breakfast bar & all appliances. Rare Antique wood stove operates too, if needed! Bedroom with lots of windows, built-ins, pocket door & access to amazing 3 season Sunroom - completely furnished for your advantage! Half bath features pretty stained glass window. Second floor features Bedroom w/ built-in desk, a large Full Bath w/ Skylight, and walk-in closet. Finished room in basement, as well as laundry area w/ appliances - including upright freezer. Basement workshop is a DREAM of organization - tools remain! BEAUTIFUL fenced backyard with patio, plantings, and goldfish pond. CHARMING HOME!!
Location
State MA
County Hampden
Zoning RB
Direction off Elm Street
Rooms
Basement Full, Partially Finished, Walk-Out Access, Interior Entry, Concrete
Primary Bedroom Level First
Dining Room Flooring - Wood, Window(s) - Bay/Bow/Box
Kitchen Flooring - Stone/Ceramic Tile, Breakfast Bar / Nook
Interior
Interior Features Ceiling Fan(s), Sitting Room, Sun Room, Den
Heating Forced Air, Natural Gas
Cooling Central Air
Flooring Wood, Tile, Carpet, Laminate, Flooring - Wood, Flooring - Wall to Wall Carpet
Appliance Range, Dishwasher, Disposal, Microwave, Refrigerator, Washer, Dryer, Freezer - Upright, Other, Gas Water Heater, Tank Water Heater, Utility Connections for Electric Range, Utility Connections for Gas Dryer
Laundry In Basement
Basement Type Full, Partially Finished, Walk-Out Access, Interior Entry, Concrete
Exterior
Exterior Feature Rain Gutters, Sprinkler System, Other
Garage Spaces 2.0
Fence Fenced
Community Features Public Transportation, Shopping
Utilities Available for Electric Range, for Gas Dryer
Roof Type Shingle
Total Parking Spaces 4
Garage Yes
Building
Foundation Block, Brick/Mortar
Sewer Public Sewer
Water Public
Read Less Info
Want to know what your home might be worth? Contact us for a FREE valuation!

Our team is ready to help you sell your home for the highest possible price ASAP
Bought with Aisjah Flynn • 5 College REALTORS®
Get More Information

Jeanne Gleason
Sales Associate | License ID: 9027422
Sales Associate License ID: 9027422



