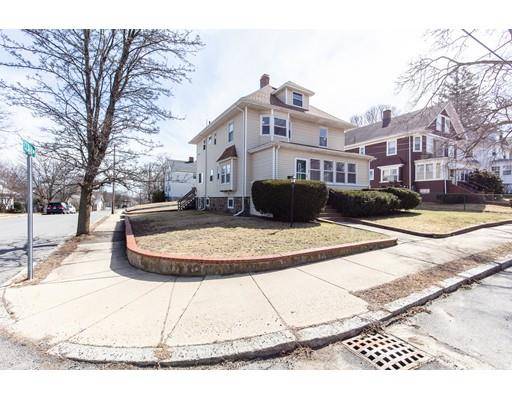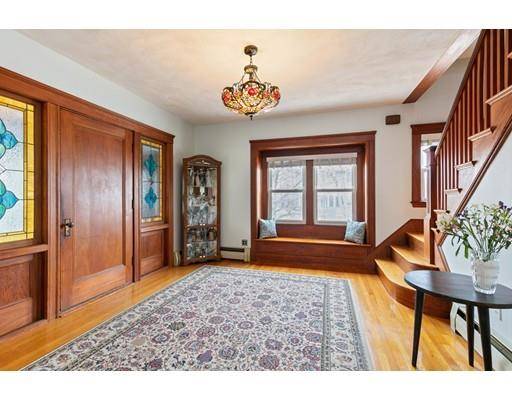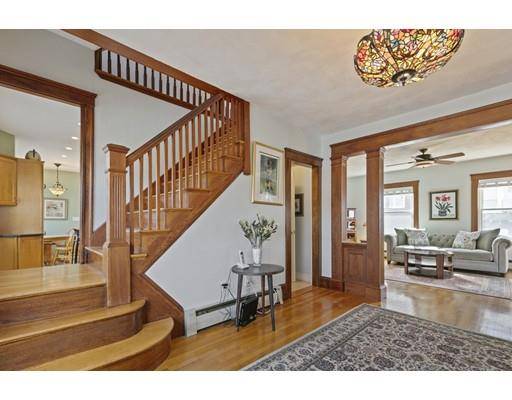For more information regarding the value of a property, please contact us for a free consultation.
Key Details
Sold Price $770,000
Property Type Single Family Home
Sub Type Single Family Residence
Listing Status Sold
Purchase Type For Sale
Square Footage 2,032 sqft
Price per Sqft $378
Subdivision Lawrence Estates
MLS Listing ID 72478677
Sold Date 05/17/19
Style Colonial
Bedrooms 3
Full Baths 1
Half Baths 1
Year Built 1905
Annual Tax Amount $6,474
Tax Year 2018
Lot Size 6,969 Sqft
Acres 0.16
Property Description
Set in the heart of Lawrence Estates, 69 Summit Road is the right house at the right time. Lovingly maintained and well updated, this 3 bedroom 1.5 bath colonial offers the space you need and the warm feeling of home that you've been searching for. Exquisite natural woodwork outlines the generous entryway which leads into the living room featuring a fireplace of floor to ceiling brick. The large formal dining room with wainscoting and plate rail also features a built in cabinet and large bay window for lots of natural light. Your updated kitchen offers granite & stainless with a terrific island and breakfast bar. Hardwood flooring on first and second floor in all three bedrooms. Convenient 2nd floor laundry room will save you trips down to the basement. Lots of potential in your huge walk up attic add even more appeal to this gorgeous home! Want more? The enclosed front porch is perfect for morning coffee. Keep your car sheltered in your detached garage. Close to T, Rt 93 and shopping.
Location
State MA
County Middlesex
Zoning SF1
Direction Lawrence Road to Summit
Rooms
Basement Full, Walk-Out Access, Interior Entry, Concrete, Unfinished
Primary Bedroom Level Second
Dining Room Flooring - Hardwood, Window(s) - Bay/Bow/Box, Wainscoting
Kitchen Flooring - Stone/Ceramic Tile, Countertops - Stone/Granite/Solid, Kitchen Island, Breakfast Bar / Nook, Cabinets - Upgraded, Exterior Access, Recessed Lighting
Interior
Heating Baseboard, Electric Baseboard, Hot Water, Natural Gas
Cooling None
Flooring Wood, Tile, Carpet
Fireplaces Number 1
Fireplaces Type Living Room
Appliance Oven, Dishwasher, Disposal, Microwave, Countertop Range, Refrigerator, Washer, Dryer, Tank Water Heater, Utility Connections for Gas Range, Utility Connections for Gas Oven
Laundry Laundry Closet, Electric Dryer Hookup, Washer Hookup, Second Floor
Basement Type Full, Walk-Out Access, Interior Entry, Concrete, Unfinished
Exterior
Exterior Feature Rain Gutters
Garage Spaces 1.0
Community Features Public Transportation, Shopping, Pool, Tennis Court(s), Park, Walk/Jog Trails, Medical Facility, Laundromat, Conservation Area, Highway Access, House of Worship, Public School, Sidewalks
Utilities Available for Gas Range, for Gas Oven
Waterfront Description Beach Front, Lake/Pond, 1 to 2 Mile To Beach, Beach Ownership(Other (See Remarks))
Roof Type Shingle
Total Parking Spaces 2
Garage Yes
Waterfront Description Beach Front, Lake/Pond, 1 to 2 Mile To Beach, Beach Ownership(Other (See Remarks))
Building
Lot Description Corner Lot
Foundation Stone
Sewer Public Sewer
Water Public
Architectural Style Colonial
Schools
High Schools Mhs
Others
Acceptable Financing Contract
Listing Terms Contract
Read Less Info
Want to know what your home might be worth? Contact us for a FREE valuation!

Our team is ready to help you sell your home for the highest possible price ASAP
Bought with Michaela Moran • Coldwell Banker Residential Brokerage - Acton
Get More Information
Jeanne Gleason
Sales Associate | License ID: 9027422
Sales Associate License ID: 9027422



