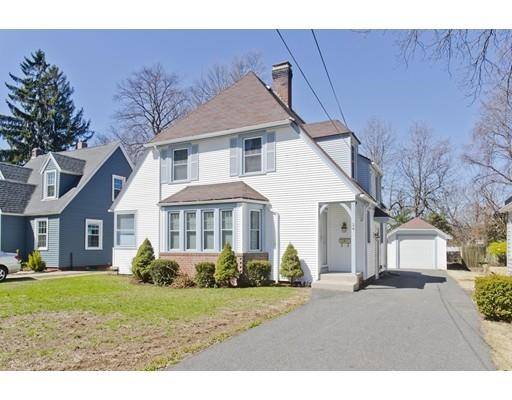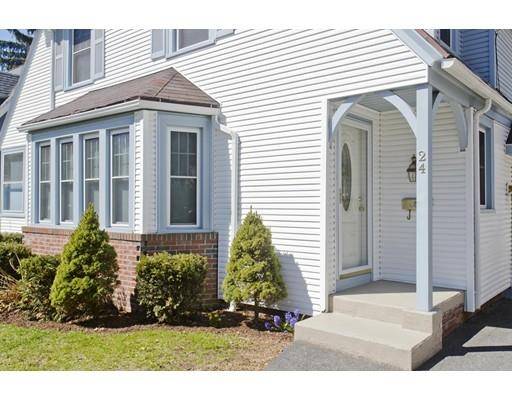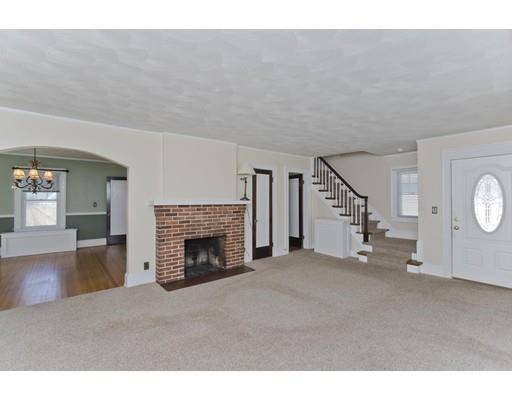For more information regarding the value of a property, please contact us for a free consultation.
Key Details
Sold Price $200,000
Property Type Single Family Home
Sub Type Single Family Residence
Listing Status Sold
Purchase Type For Sale
Square Footage 1,692 sqft
Price per Sqft $118
Subdivision East Forest Park
MLS Listing ID 72484298
Sold Date 06/07/19
Style Colonial
Bedrooms 3
Full Baths 1
Half Baths 1
Year Built 1927
Annual Tax Amount $3,178
Tax Year 2019
Lot Size 5,662 Sqft
Acres 0.13
Property Description
Gorgeous 3 bedroom, 1.5 bath COLONIAL with a 1 car garage on a tree lined dead end street in East Forest Park. The moment you walk in prepared to be impressed with the cozy fireplaced living room with a 3 season sun porch attached. The kitchen has been remodeled with granite counters and upgraded cabinets. There is a nice sized dining room off of the kitchen as well as a half bath which has a first floor laundry. (The unit in the bathroom is both a washer and Dyer dual unit.) Upstairs is three nice sized bedrooms as well as full bath. The basement is partially finished with a family room and bar. The house has lots of updates including a brand new furnace! Come live the life you love!
Location
State MA
County Hampden
Area East Forest Park
Zoning R1
Direction Allen St to California
Rooms
Family Room Flooring - Wall to Wall Carpet
Basement Full
Primary Bedroom Level Second
Dining Room Flooring - Wood
Kitchen Bathroom - Half, Flooring - Vinyl, Countertops - Stone/Granite/Solid, Remodeled
Interior
Interior Features Sun Room, Internet Available - Broadband
Heating Forced Air, Steam, Oil
Cooling None
Flooring Wood, Vinyl, Carpet
Fireplaces Number 1
Fireplaces Type Living Room
Appliance Range, Dishwasher, Microwave, Refrigerator, Washer/Dryer, Utility Connections for Gas Range
Laundry Bathroom - Half, First Floor
Basement Type Full
Exterior
Garage Spaces 1.0
Community Features Public Transportation, Shopping, Tennis Court(s), Park, Walk/Jog Trails, Golf, Medical Facility, Laundromat, Highway Access, House of Worship, Private School, Public School, University
Utilities Available for Gas Range
Roof Type Shingle
Total Parking Spaces 4
Garage Yes
Building
Foundation Concrete Perimeter
Sewer Public Sewer
Water Public
Architectural Style Colonial
Read Less Info
Want to know what your home might be worth? Contact us for a FREE valuation!

Our team is ready to help you sell your home for the highest possible price ASAP
Bought with Teamwork Realty Group • Teamwork Realty Group, LLC
Get More Information
Jeanne Gleason
Sales Associate | License ID: 9027422
Sales Associate License ID: 9027422



