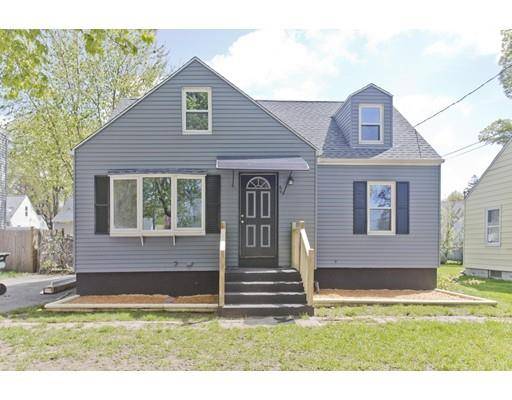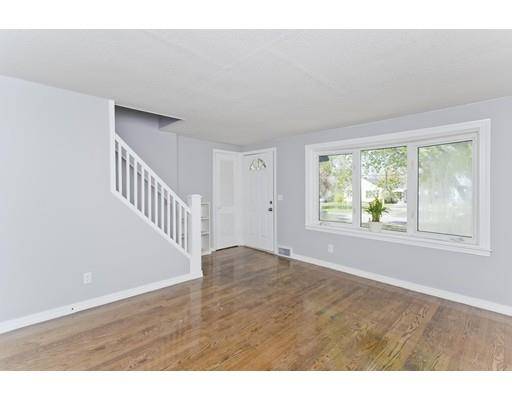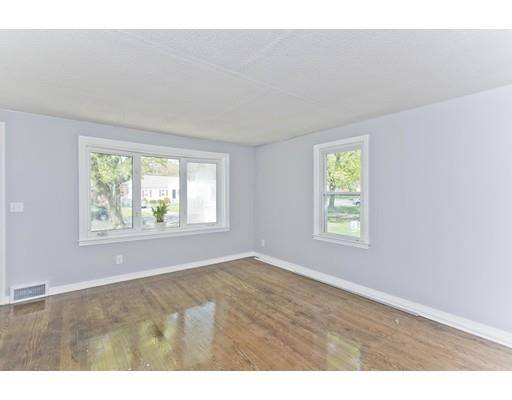For more information regarding the value of a property, please contact us for a free consultation.
Key Details
Sold Price $165,000
Property Type Single Family Home
Sub Type Single Family Residence
Listing Status Sold
Purchase Type For Sale
Square Footage 1,106 sqft
Price per Sqft $149
Subdivision East Forest Park
MLS Listing ID 72500816
Sold Date 07/26/19
Style Cape
Bedrooms 3
Full Baths 1
HOA Y/N false
Year Built 1952
Annual Tax Amount $2,560
Tax Year 2019
Lot Size 4,791 Sqft
Acres 0.11
Property Description
Welcome to this cozy Cape nestled in East Forest Park neighborhood. This adorable house has recently had so many new renovations. The spacious kitchen has white all wood shaker cabinets, glistening granite countertops, stainless steel appliances, and a luxe custom backsplash that is eye catching. This kitchen is spectacular!! The dining room is off the kitchen in a formal setting with direct access to a lovely three season porch. The large living room features hard wood floors with an oversized window for lots of natural light. The master bedroom is located on the 1st level, with two additional bedrooms on the 2nd. The large fenced in back yard features plenty of room with the addition of a deluxe shed with a new roof. With central AC, forced hot air heat, and new insulation throughout, this house will surely please at any New England season.
Location
State MA
County Hampden
Zoning R1
Direction Sumner Ave to Garland St
Rooms
Basement Full, Bulkhead
Primary Bedroom Level First
Dining Room Flooring - Wood
Kitchen Flooring - Stone/Ceramic Tile, Countertops - Stone/Granite/Solid, Cabinets - Upgraded
Interior
Interior Features Internet Available - Broadband
Heating Central, Forced Air, Oil
Cooling Central Air
Flooring Wood, Tile, Carpet
Appliance Range, ENERGY STAR Qualified Refrigerator, ENERGY STAR Qualified Dishwasher, Electric Water Heater, Utility Connections for Electric Range, Utility Connections for Electric Dryer
Basement Type Full, Bulkhead
Exterior
Exterior Feature Storage
Fence Fenced
Community Features Public Transportation, Shopping, Park, Walk/Jog Trails, Golf, Medical Facility, Bike Path, Highway Access, House of Worship, Public School, University
Utilities Available for Electric Range, for Electric Dryer
Roof Type Shingle, Asphalt/Composition Shingles
Total Parking Spaces 4
Garage No
Building
Lot Description Cleared, Level
Foundation Block
Sewer Public Sewer
Water Public
Architectural Style Cape
Schools
Elementary Schools Harris
Middle Schools Kiley
High Schools Choice
Read Less Info
Want to know what your home might be worth? Contact us for a FREE valuation!

Our team is ready to help you sell your home for the highest possible price ASAP
Bought with The Sanchez Team • RE/MAX IGNITE
Get More Information
Jeanne Gleason
Sales Associate | License ID: 9027422
Sales Associate License ID: 9027422



