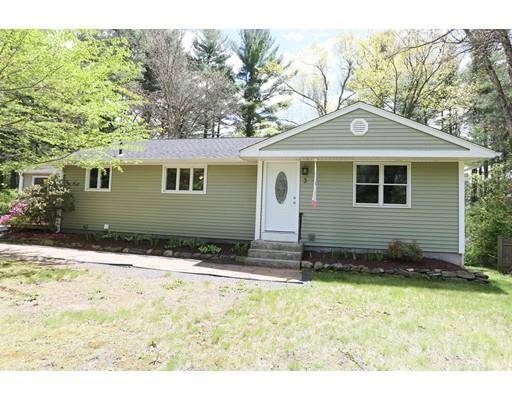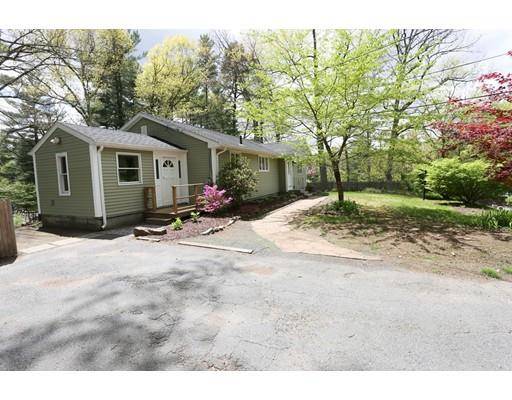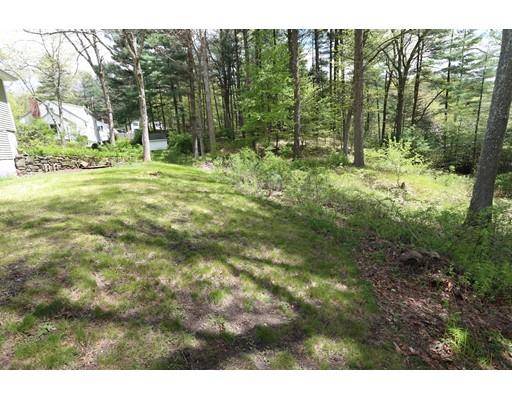For more information regarding the value of a property, please contact us for a free consultation.
Key Details
Sold Price $235,000
Property Type Single Family Home
Sub Type Single Family Residence
Listing Status Sold
Purchase Type For Sale
Square Footage 1,376 sqft
Price per Sqft $170
MLS Listing ID 72501815
Sold Date 06/27/19
Style Ranch
Bedrooms 4
Full Baths 1
Year Built 1984
Annual Tax Amount $2,971
Tax Year 2018
Lot Size 0.330 Acres
Acres 0.33
Property Description
This is The One You've Been Waiting For! With the 2,332 Sqft and many improvements, all you will have to do is move right in! Well loved and maintained by the current owners. Step through the front door into the living room that is great for entertaining, follow the hardwood flooring through the home and they will bring you right to the three bedrooms located on the first floor. The kitchen is right around the corner for all to enjoy! Boasting the stainless-steel appliances and granite counter tops, this kitchen will make you never want to leave! Right off the hall you will find the updated bathroom that you'll just love! On the lower level is the 4th bedroom with plenty of closet space! The spacious family room is equipped with a Harmon Pellet stove that keeps it nice and toasty all winter long! Schedule your showing today! This one wont last long!
Location
State MA
County Hampden
Zoning RV
Direction From RT 32, left on Bethany road, left on Betty Jean Drive
Rooms
Family Room Wood / Coal / Pellet Stove, Closet, Flooring - Wall to Wall Carpet, Exterior Access, Open Floorplan, Recessed Lighting
Basement Full, Finished
Primary Bedroom Level Main
Kitchen Flooring - Hardwood, Countertops - Stone/Granite/Solid, Cabinets - Upgraded, Recessed Lighting, Stainless Steel Appliances
Interior
Interior Features Slider, Mud Room, Internet Available - Unknown
Heating Baseboard, Oil, Pellet Stove
Cooling None
Flooring Tile, Carpet, Hardwood
Fireplaces Type Family Room
Appliance Range, Dishwasher, Microwave, Refrigerator, Oil Water Heater, Utility Connections for Electric Range, Utility Connections for Electric Oven, Utility Connections for Electric Dryer
Laundry Electric Dryer Hookup, Washer Hookup, In Basement
Basement Type Full, Finished
Exterior
Exterior Feature Rain Gutters, Storage
Community Features Public Transportation, Shopping, Walk/Jog Trails, Medical Facility, Highway Access, House of Worship, Public School
Utilities Available for Electric Range, for Electric Oven, for Electric Dryer, Washer Hookup
Roof Type Shingle
Total Parking Spaces 6
Garage No
Building
Foundation Concrete Perimeter
Sewer Public Sewer
Water Public
Architectural Style Ranch
Read Less Info
Want to know what your home might be worth? Contact us for a FREE valuation!

Our team is ready to help you sell your home for the highest possible price ASAP
Bought with Donna Deroche • Hunt Realty Associates LLC
Get More Information
Jeanne Gleason
Sales Associate | License ID: 9027422
Sales Associate License ID: 9027422



