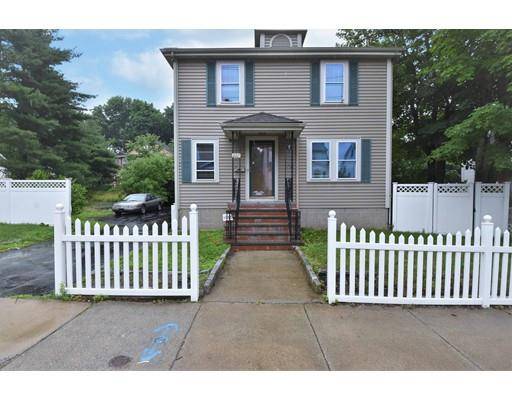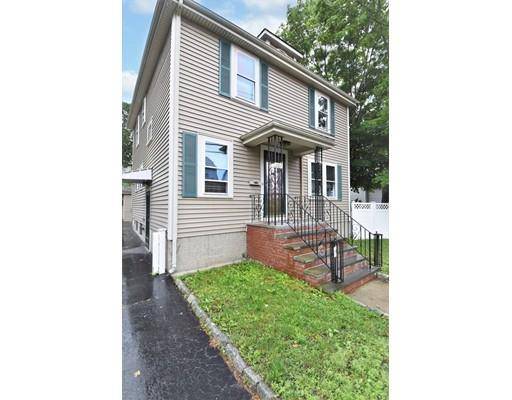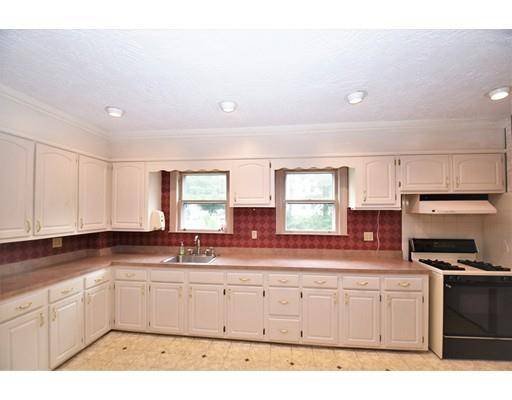For more information regarding the value of a property, please contact us for a free consultation.
Key Details
Sold Price $500,000
Property Type Single Family Home
Sub Type Single Family Residence
Listing Status Sold
Purchase Type For Sale
Square Footage 1,672 sqft
Price per Sqft $299
Subdivision Fulton Heights
MLS Listing ID 72549922
Sold Date 10/25/19
Style Colonial
Bedrooms 4
Full Baths 1
HOA Y/N false
Year Built 1930
Annual Tax Amount $4,880
Tax Year 2019
Lot Size 4,791 Sqft
Acres 0.11
Property Description
Charming, spacious and well maintained 8 room, 4 bedroom Colonial located in the Fulton Heights neighborhood. Front door opens to a large Foyer and then to a Large kitchen with gas range & stainless steel refrigerator as well as a spacious living room. 1st floor includes a generously sized dining room, den, and enclosed porch off the kitchen. 2nd floor includes 4 bedrooms and a full bath. Several updates include new gas heating system, new gas hot water heater, new A/C and circuit breakers.Newer roof. Add'l toilet & sink in basement. Convenient location to public transportation and major highways. Off street parking and a 1 car garage. Don't miss this home!
Location
State MA
County Middlesex
Zoning Res
Direction Fellsway West to Fulton Spring Road and right onto Fulton St
Rooms
Basement Full, Interior Entry, Concrete
Primary Bedroom Level Second
Dining Room Ceiling Fan(s), Closet, Flooring - Hardwood
Kitchen Flooring - Vinyl, Dining Area, Recessed Lighting, Storage, Gas Stove
Interior
Heating Central, Hot Water, Natural Gas
Cooling Central Air
Flooring Wood, Vinyl, Carpet
Appliance Range, Refrigerator, Washer, Dryer, Gas Water Heater, Tank Water Heater, Utility Connections for Gas Range, Utility Connections for Electric Range
Laundry Electric Dryer Hookup, Washer Hookup, In Basement
Basement Type Full, Interior Entry, Concrete
Exterior
Exterior Feature Rain Gutters
Garage Spaces 1.0
Community Features Public Transportation, Shopping, Walk/Jog Trails, Golf, Medical Facility, Bike Path, Conservation Area, Highway Access, Private School, Public School, T-Station
Utilities Available for Gas Range, for Electric Range
Roof Type Shingle
Total Parking Spaces 3
Garage Yes
Building
Lot Description Level
Foundation Stone
Sewer Public Sewer
Water Public
Architectural Style Colonial
Others
Acceptable Financing Contract
Listing Terms Contract
Read Less Info
Want to know what your home might be worth? Contact us for a FREE valuation!

Our team is ready to help you sell your home for the highest possible price ASAP
Bought with Sandeep Arora • Compass
Get More Information
Jeanne Gleason
Sales Associate | License ID: 9027422
Sales Associate License ID: 9027422



