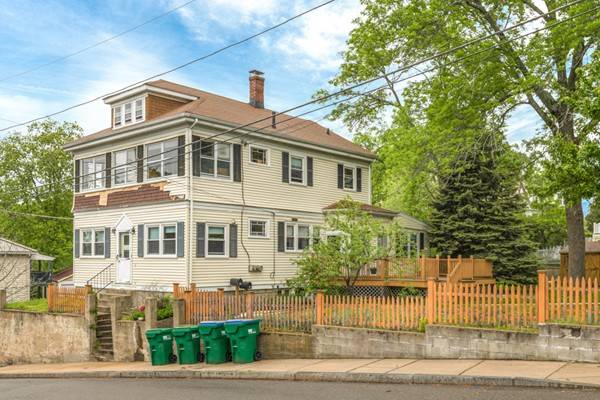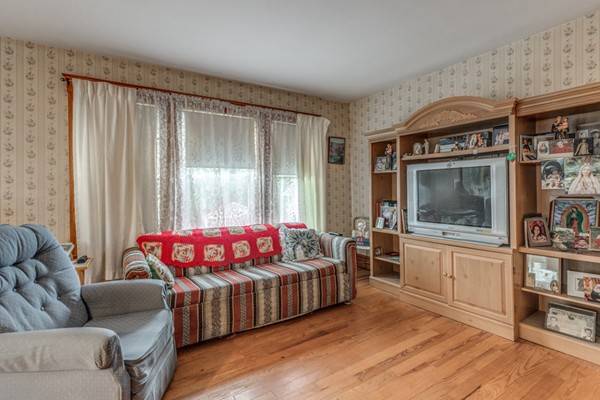For more information regarding the value of a property, please contact us for a free consultation.
Key Details
Sold Price $661,000
Property Type Multi-Family
Sub Type Multi Family
Listing Status Sold
Purchase Type For Sale
Square Footage 2,265 sqft
Price per Sqft $291
MLS Listing ID 72332462
Sold Date 07/12/18
Bedrooms 4
Full Baths 2
Year Built 1920
Annual Tax Amount $6,145
Tax Year 2018
Lot Size 5,227 Sqft
Acres 0.12
Property Description
Hurry!! Terrific opportunity to own a fine two family in area of single family homes! This home sits on a large corner lot and has two car parking and fenced yard. 1st floor features big living room, large dining room, big bedroom, 2nd bedroom, ceramic tile bath and eat in kitchen. All main rooms have hardwood floors and natural woodwork. 2nd level has renovated kitchen about 8 years old with soap stone and butcher block countertop, 2 generous bedrooms, 4 year old renovated ceramic tile bath and large living room and all main rooms have hardwood floors. Replacement windows thru-out, large front enclosed porch, Huge basement could be finished space attached to first floor. Separate heating systems. Home does need some minor comestics but is priced accordingly. This fine home will go very fast so be quick and view before you miss it! Open House Sunday, May 27 from 2-4pm
Location
State MA
County Middlesex
Area North Medford
Zoning res
Direction Fulton St to Foss St
Rooms
Basement Full, Walk-Out Access, Interior Entry
Interior
Interior Features Unit 1(Ceiling Fans, Bathroom With Tub & Shower), Unit 2(Bathroom With Tub & Shower), Unit 1 Rooms(Living Room, Dining Room, Kitchen), Unit 2 Rooms(Living Room, Kitchen)
Heating Unit 1(Hot Water Baseboard, Gas), Unit 2(Hot Water Baseboard, Gas)
Cooling Unit 1(None), Unit 2(None)
Flooring Tile, Varies Per Unit, Hardwood, Pine, Unit 1(undefined), Unit 2(Tile Floor, Hardwood Floors)
Appliance Unit 1(Range), Unit 2(Range, Dishwasher, Disposal), Gas Water Heater, Tank Water Heater, Utility Connections for Gas Range
Basement Type Full, Walk-Out Access, Interior Entry
Exterior
Exterior Feature Rain Gutters
Fence Fenced/Enclosed, Fenced
Community Features Public Transportation, Shopping, Tennis Court(s), Park, Medical Facility, Laundromat, Bike Path, Conservation Area, Highway Access, House of Worship, Marina, Private School, Public School, T-Station, University, Sidewalks
Utilities Available for Gas Range
Waterfront Description Beach Front, Lake/Pond, 1/10 to 3/10 To Beach, Beach Ownership(Private)
View Y/N Yes
View City View(s), City
Roof Type Shingle
Total Parking Spaces 3
Garage No
Waterfront Description Beach Front, Lake/Pond, 1/10 to 3/10 To Beach, Beach Ownership(Private)
Building
Lot Description Corner Lot, Gentle Sloping
Story 3
Foundation Stone
Sewer Public Sewer
Water Public
Others
Senior Community false
Read Less Info
Want to know what your home might be worth? Contact us for a FREE valuation!

Our team is ready to help you sell your home for the highest possible price ASAP
Bought with Ana M Picanco Linnehan • Keller Williams Realty
Get More Information
Jeanne Gleason
Sales Associate | License ID: 9027422
Sales Associate License ID: 9027422



