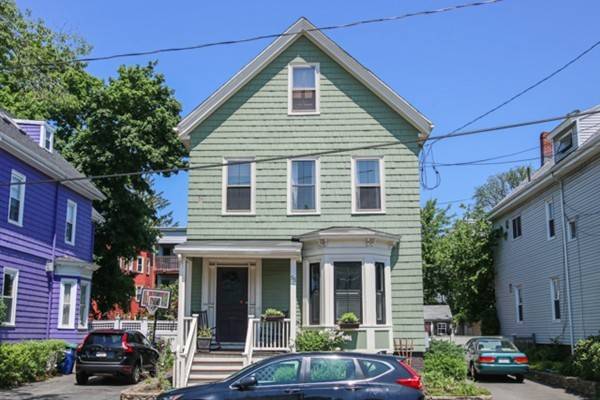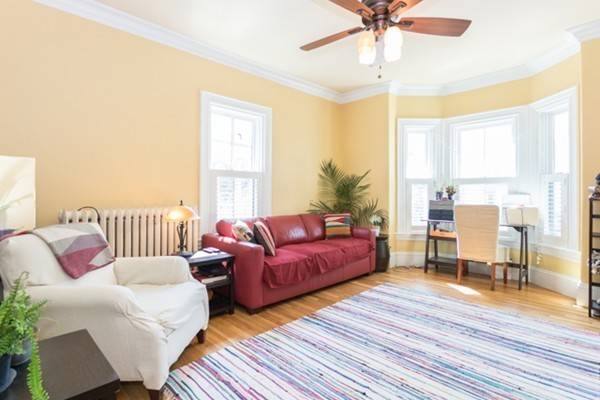For more information regarding the value of a property, please contact us for a free consultation.
Key Details
Sold Price $1,275,000
Property Type Multi-Family
Sub Type Multi Family
Listing Status Sold
Purchase Type For Sale
Square Footage 2,198 sqft
Price per Sqft $580
MLS Listing ID 72336329
Sold Date 07/31/18
Bedrooms 4
Full Baths 2
Year Built 1915
Annual Tax Amount $8,581
Tax Year 2018
Lot Size 3,484 Sqft
Acres 0.08
Property Description
Stunning Victorian 2-family home in the heart Union and Inman Square is perfect for an owner occupant or an income property investor! This home has wonderful curb appeal with it's shingle siding, immaculate landscaping, and two mahogany back decks. Both units have been meticulously maintained with beautifully updated kitchens and baths, gleaming hardwood floors, high ceilings, crown molding, and custom built-ins. Unit 1 is has open concept living with one bedroom and one bathroom. The unit's kitchen has new stainless steel appliances, custom cabinetry, and butch block countertops. Laundry for unit 1 is in the basement. Unit 2 has two levels of living with three bedrooms and 1 bath with in-unit laundry, and amazing attic-expansion opportunity. Unit 2's kitchen features concrete countertops, instant hot water, and a water filtration system. Driveway for two cars, beautiful and spacious backyard w/ storage shed. One block from the future Union Sq Green Line Stop!
Location
State MA
County Middlesex
Zoning RB
Direction Off of Beacon and Webster Ave
Rooms
Basement Full, Walk-Out Access, Interior Entry, Sump Pump, Concrete, Unfinished
Interior
Interior Features Unit 1(Ceiling Fans, Storage, Crown Molding, Upgraded Cabinets), Unit 2(Ceiling Fans, Crown Molding, Upgraded Cabinets, Upgraded Countertops), Unit 1 Rooms(Living Room, Dining Room, Kitchen), Unit 2 Rooms(Living Room, Dining Room, Kitchen, Office/Den)
Heating Unit 1(Hot Water Radiators, Gas), Unit 2(Forced Air, Gas)
Cooling Unit 1(None), Unit 2(None)
Flooring Hardwood, Unit 1(undefined), Unit 2(Hardwood Floors)
Appliance Unit 1(Range, Dishwasher, Microwave, Refrigerator, Washer, Dryer), Unit 2(Range, Dishwasher, Disposal, Microwave, Refrigerator, Washer, Dryer, Water Instant Hot), Gas Water Heater, Tank Water Heater, Utility Connections for Gas Range
Laundry Unit 2 Laundry Room
Basement Type Full, Walk-Out Access, Interior Entry, Sump Pump, Concrete, Unfinished
Exterior
Exterior Feature Professional Landscaping, Unit 2 Balcony/Deck
Fence Fenced
Community Features Public Transportation, Shopping, Park, Medical Facility, Laundromat, Highway Access, House of Worship, Private School, Public School, University
Utilities Available for Gas Range
Roof Type Shingle
Total Parking Spaces 2
Garage No
Building
Lot Description Level
Story 3
Foundation Brick/Mortar
Sewer Public Sewer
Water Public
Read Less Info
Want to know what your home might be worth? Contact us for a FREE valuation!

Our team is ready to help you sell your home for the highest possible price ASAP
Bought with Santana Team • Keller Williams Realty Boston Northwest
Get More Information
Jeanne Gleason
Sales Associate | License ID: 9027422
Sales Associate License ID: 9027422



