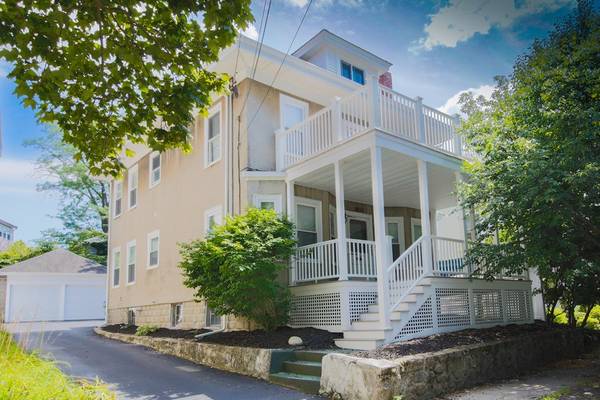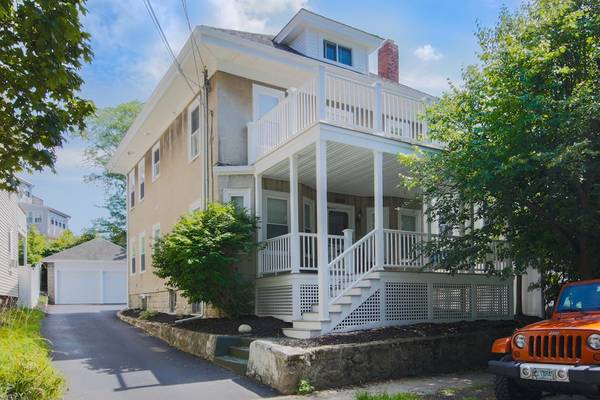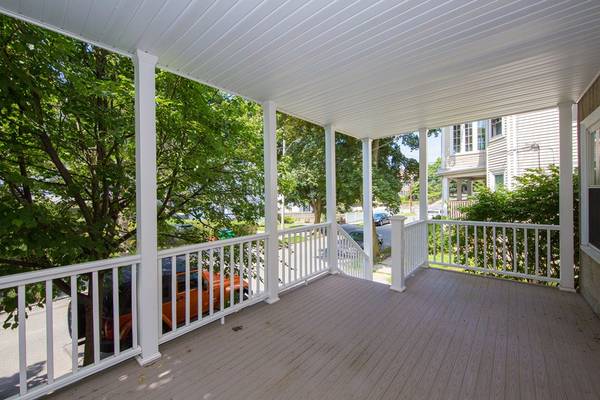For more information regarding the value of a property, please contact us for a free consultation.
Key Details
Sold Price $950,000
Property Type Multi-Family
Sub Type Multi Family
Listing Status Sold
Purchase Type For Sale
Square Footage 2,508 sqft
Price per Sqft $378
MLS Listing ID 72371784
Sold Date 09/14/18
Bedrooms 5
Full Baths 2
Half Baths 1
Year Built 1910
Annual Tax Amount $6,656
Tax Year 2018
Lot Size 5,227 Sqft
Acres 0.12
Property Description
Spectacular Stucco home! Prepare to love this this gracious WEST Medford 2 family gem, just a short stroll to the commuter rail train + loads of restaurants & shops! Gorgeous curb appeal including spacious & grand front porches & a beautifully hardscaped rear yard will welcome you to this classic, turn of the century home. Rare for 2 family homes, the main floor of each level features a completely open concept design including an (ornamental) f'placed living room w/direct access to the front deck, nicely updated bathroom & fantastic open kitchen complete w/stainless appliances, designer counter-tops + an old fashioned pantry (location of top level in-unit w/dryer). The upper level also offers a newly reno'd 3rd level ~ the ideal master or teen suite which includes a custom closet & sweet 1/2 bath. Lots of updates including kitchens, baths, heating systems, central air, on-demand water heaters. You'll LOVE entertaining in the Beacon Hill style yard, a private little piece of paradise!
Location
State MA
County Middlesex
Area West Medford
Zoning 1040 2fam
Direction High St to Brooks Street
Rooms
Basement Full, Walk-Out Access, Concrete
Interior
Interior Features Unit 1(Ceiling Fans, Pantry, Upgraded Cabinets, Upgraded Countertops, Bathroom With Tub & Shower, Open Floor Plan), Unit 2(Pantry, Upgraded Cabinets, Upgraded Countertops, Bathroom With Tub & Shower, Open Floor Plan), Unit 1 Rooms(Living Room, Dining Room, Kitchen), Unit 2 Rooms(Living Room, Dining Room, Kitchen)
Heating Unit 1(Central Heat, Forced Air, Gas, Unit Control), Unit 2(Forced Air, Gas, Individual)
Flooring Tile, Hardwood, Unit 1(undefined), Unit 2(Hardwood Floors, Stone/Ceramic Tile Floor)
Fireplaces Number 2
Appliance Unit 1(Range, Refrigerator, Washer, Dryer), Unit 2(Range, Refrigerator, Washer, Dryer), Gas Water Heater, Tank Water Heaterless, Utility Connections for Gas Dryer
Laundry Washer Hookup
Basement Type Full, Walk-Out Access, Concrete
Exterior
Exterior Feature Professional Landscaping, Stone Wall, Unit 2 Balcony/Deck
Garage Spaces 2.0
Community Features Public Transportation, Shopping, Park, Walk/Jog Trails, Medical Facility, Highway Access, Public School, T-Station, University
Utilities Available for Gas Dryer, Washer Hookup
Roof Type Shingle
Total Parking Spaces 4
Garage Yes
Building
Story 3
Foundation Stone
Sewer Public Sewer
Water Public
Schools
Elementary Schools Brooks
High Schools Mhs
Others
Senior Community false
Acceptable Financing Contract
Listing Terms Contract
Read Less Info
Want to know what your home might be worth? Contact us for a FREE valuation!

Our team is ready to help you sell your home for the highest possible price ASAP
Bought with Michael Pierce • Pierce Properties Real Estate
Get More Information
Jeanne Gleason
Sales Associate | License ID: 9027422
Sales Associate License ID: 9027422



