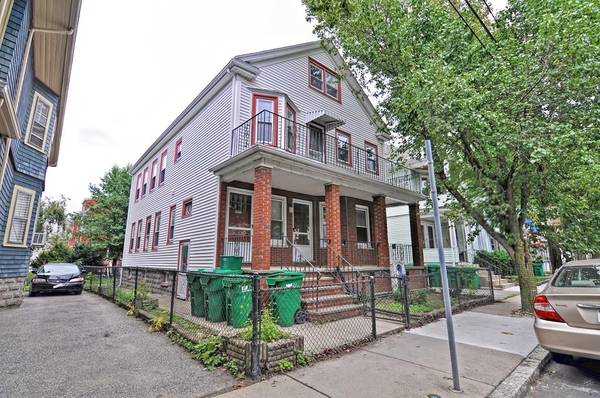For more information regarding the value of a property, please contact us for a free consultation.
Key Details
Sold Price $918,800
Property Type Multi-Family
Sub Type Multi Family
Listing Status Sold
Purchase Type For Sale
Square Footage 2,680 sqft
Price per Sqft $342
MLS Listing ID 72372894
Sold Date 09/20/18
Bedrooms 5
Full Baths 3
Year Built 1917
Annual Tax Amount $5,801
Tax Year 2018
Lot Size 3,484 Sqft
Acres 0.08
Property Description
Long time family home within steps to Tufts University, Somerville & Ball Square! Here's your opportunity to make this home your own! Lots of original natural woodwork, built in dining room china cabinets, high ceilings & hardwood floors under wall to wall (except for 3rd floor)! First floor features nice entry foyer, living room, dining room, eat in kitchen, two bedrooms & a full bath - front porch and enclosed rear porch. Second unit features living room, dining room, large eat in kitchen, three bedrooms, two baths, home office, front porch and rear enclosed porch! The third floor has expansion potential to finish the attic space to add another bedroom if you need it! Separate updated gas heating systems, separate CB electric, vinyl siding exterior and brick front, and a brand new roof! Don't wait - it will definitely sell fast! OPEN HOUSES ON SATURDAY & SUNDAY FROM 12 TO 1:30!
Location
State MA
County Middlesex
Zoning two family
Direction Powderhouse Rotary to Warner Street, take right on Bristol Road
Rooms
Basement Full, Walk-Out Access, Interior Entry, Concrete
Interior
Interior Features Unit 1(Pantry), Unit 2(Pantry), Unit 1 Rooms(Living Room, Dining Room, Kitchen, Sunroom, Other (See Remarks)), Unit 2 Rooms(Living Room, Dining Room, Kitchen, Office/Den, Sunroom)
Heating Unit 1(Steam, Gas), Unit 2(Steam, Gas)
Cooling Unit 1(None), Unit 2(None)
Flooring Wood, Vinyl, Carpet, Unit 1(undefined), Unit 2(Hardwood Floors)
Appliance Unit 1(Range), Unit 2(Range), Gas Water Heater, Utility Connections for Gas Range, Utility Connections for Gas Oven, Utility Connections for Electric Dryer
Basement Type Full, Walk-Out Access, Interior Entry, Concrete
Exterior
Exterior Feature Rain Gutters
Garage Spaces 1.0
Fence Fenced/Enclosed, Fenced
Community Features Public Transportation, Shopping, Park, University, Sidewalks
Utilities Available for Gas Range, for Gas Oven, for Electric Dryer
Roof Type Shingle
Total Parking Spaces 1
Garage Yes
Building
Lot Description Level
Story 3
Foundation Stone
Sewer Public Sewer
Water Public
Others
Senior Community false
Acceptable Financing Contract
Listing Terms Contract
Read Less Info
Want to know what your home might be worth? Contact us for a FREE valuation!

Our team is ready to help you sell your home for the highest possible price ASAP
Bought with Charles Pagliarulo • RE/MAX Andrew Realty Services
Get More Information
Jeanne Gleason
Sales Associate | License ID: 9027422
Sales Associate License ID: 9027422



