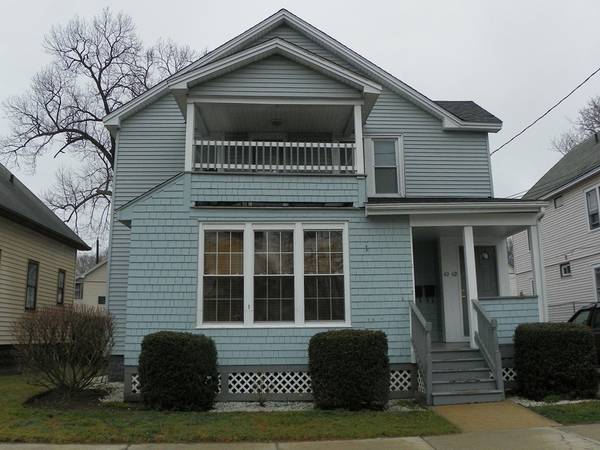For more information regarding the value of a property, please contact us for a free consultation.
Key Details
Sold Price $180,000
Property Type Multi-Family
Sub Type 2 Family - 2 Units Up/Down
Listing Status Sold
Purchase Type For Sale
Square Footage 1,568 sqft
Price per Sqft $114
MLS Listing ID 72512094
Sold Date 09/03/19
Bedrooms 4
Full Baths 2
Year Built 1925
Annual Tax Amount $2,910
Tax Year 2018
Lot Size 4,791 Sqft
Acres 0.11
Property Description
Curb appeal! Beautifully cared for and maintained 2 family home on nice lot with pretty backyard and patio. Mostly vinyl siding, 6 year old roof, replacement windows, many appliances to remain. Two car garage. Five rooms each unit, for 2 or 3 bedroom use depending on lifestyle. Cozy enclosed front porch on first floor, pleasant open front & back porches on 2nd floor. Eat-in Kitchens. Full basement with separate laundry area for each unit. Separate utilities. Second floor completely remodeled 6 years ago! Low rent to current 2nd floor tenant, no lease. Valuable updates and a great price make this pretty home your investment or live-in landlord WINNER!!
Location
State MA
County Hampden
Zoning R2
Direction Carew St to Penacook St to Home St......or Liberty St to Home St.
Rooms
Basement Full, Interior Entry, Concrete
Interior
Interior Features Unit 1(Ceiling Fans, Upgraded Cabinets, Bathroom With Tub & Shower), Unit 2(Ceiling Fans, Upgraded Cabinets, Upgraded Countertops, Bathroom With Tub & Shower), Unit 1 Rooms(Living Room, Dining Room, Kitchen, Sunroom), Unit 2 Rooms(Living Room, Dining Room, Kitchen)
Heating Unit 1(Steam, Oil, Individual, Unit Control), Unit 2(Steam, Oil)
Flooring Wood, Vinyl, Carpet, Unit 1(undefined), Unit 2(Wood Flooring, Wall to Wall Carpet)
Appliance Unit 1(Range, Dishwasher, Disposal, Refrigerator, Washer, Dryer), Unit 2(Range, Dishwasher, Disposal, Refrigerator), Gas Water Heater, Tank Water Heater, Leased Heater, Utility Connections for Gas Range, Utility Connections for Electric Range, Utility Connections for Gas Dryer, Utility Connections for Electric Dryer, Utility Connections Varies per Unit
Laundry Laundry Room, Washer Hookup
Basement Type Full, Interior Entry, Concrete
Exterior
Exterior Feature Rain Gutters
Garage Spaces 2.0
Community Features Public Transportation, Shopping, Park, Medical Facility, Highway Access
Utilities Available for Gas Range, for Electric Range, for Gas Dryer, for Electric Dryer, Washer Hookup, Varies per Unit
Roof Type Shingle
Total Parking Spaces 2
Garage Yes
Building
Story 3
Foundation Block
Sewer Public Sewer
Water Public
Read Less Info
Want to know what your home might be worth? Contact us for a FREE valuation!

Our team is ready to help you sell your home for the highest possible price ASAP
Bought with Team HRA • Executive Real Estate, Inc.
Get More Information
Jeanne Gleason
Sales Associate | License ID: 9027422
Sales Associate License ID: 9027422



