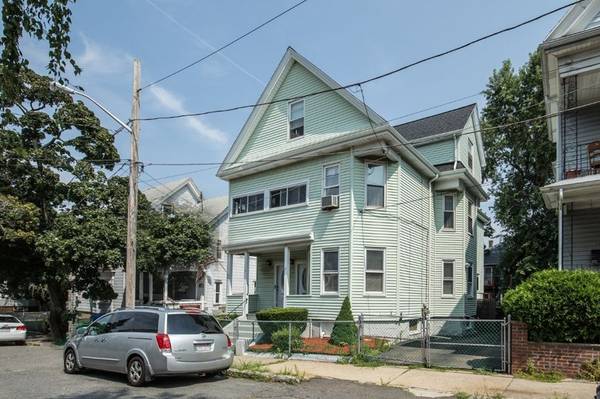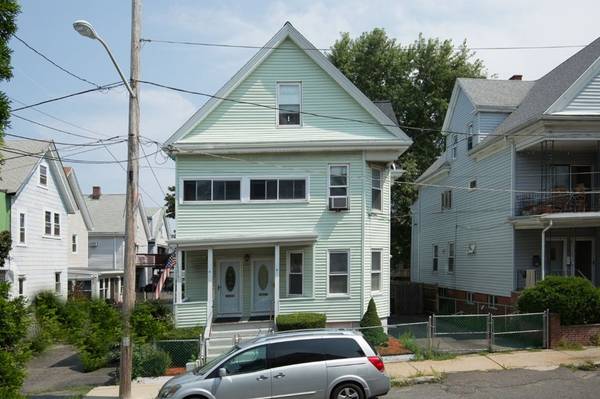For more information regarding the value of a property, please contact us for a free consultation.
Key Details
Sold Price $805,000
Property Type Multi-Family
Sub Type Multi Family
Listing Status Sold
Purchase Type For Sale
Square Footage 3,037 sqft
Price per Sqft $265
MLS Listing ID 72379849
Sold Date 09/26/18
Bedrooms 7
Full Baths 3
Year Built 1910
Annual Tax Amount $6,435
Tax Year 2018
Lot Size 3,049 Sqft
Acres 0.07
Property Description
Fabulous location on a quiet side street, close to the Somerville Line - near Tufts U, Ball Sq., bus stop to Sullivan Sq,and .6 mile to future Green Line Station. Great opportunity for owner occupancy, condo conversion, or rental income investment. Oversized two family. Unit #2 has been DELEADED! Seller does not know status of lead paint for rest of house. Vinyl siding and most thermal vinyl windows. Roof stripped & replaced - NEW 2015. Two gas fired hot water heaters- NEW July 2018. 1st floor unit has LR, DR, eat in kitchen, two bedrooms and is a tenant at will. Unit #2 has over 1600 sq.ft of space which makes it feel like a single family home. It has five bedrooms, two baths, and an enclosed front porch. There are two staircases to the third floor. Unit #2- five window air conditioners remain. There are 2 off street parking spaces and room for more. Separate utilities except water/sewer. OPEN HOUSE on Saturday and Sunday, 11:30 to 1:30. Any offers presented Monday, 3:00, Aug.20.
Location
State MA
County Middlesex
Zoning Res-GR
Direction Hicks Avenue to Sumner Avenue
Rooms
Basement Full, Walk-Out Access, Interior Entry, Sump Pump, Concrete, Unfinished
Interior
Interior Features Unit 2(Ceiling Fans, Pantry, Walk-In Closet, Bathroom With Tub & Shower), Unit 1 Rooms(Living Room, Dining Room, Kitchen), Unit 2 Rooms(Living Room, Dining Room, Kitchen, Sunroom)
Flooring Carpet, Unit 1(undefined), Unit 2(Wall to Wall Carpet)
Appliance Unit 1(Range, Refrigerator), Unit 2(Range, Dishwasher, Microwave, Refrigerator, Washer, Dryer, Vent Hood), Gas Water Heater, Utility Connections for Gas Range, Utility Connections for Gas Oven, Utility Connections for Electric Dryer
Laundry Washer Hookup, Unit 2 Laundry Room
Basement Type Full, Walk-Out Access, Interior Entry, Sump Pump, Concrete, Unfinished
Exterior
Exterior Feature Rain Gutters
Fence Fenced/Enclosed
Community Features Public Transportation, Shopping, Pool, Park, Highway Access, Public School, University
Utilities Available for Gas Range, for Gas Oven, for Electric Dryer, Washer Hookup
Roof Type Shingle
Total Parking Spaces 2
Garage No
Building
Lot Description Level
Story 3
Foundation Stone
Sewer Public Sewer
Water Public
Others
Senior Community false
Read Less Info
Want to know what your home might be worth? Contact us for a FREE valuation!

Our team is ready to help you sell your home for the highest possible price ASAP
Bought with Dani Fleming's MAPropertiesOnline Team • Leading Edge Real Estate
Get More Information
Jeanne Gleason
Sales Associate | License ID: 9027422
Sales Associate License ID: 9027422



