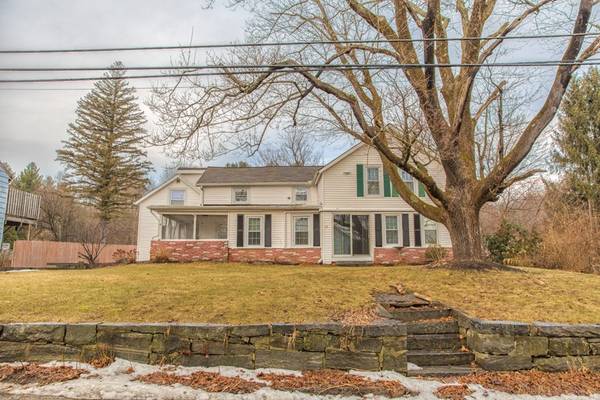For more information regarding the value of a property, please contact us for a free consultation.
Key Details
Sold Price $212,000
Property Type Multi-Family
Sub Type 2 Family - 2 Units Side by Side
Listing Status Sold
Purchase Type For Sale
Square Footage 2,128 sqft
Price per Sqft $99
MLS Listing ID 72450384
Sold Date 03/29/19
Bedrooms 7
Full Baths 2
Half Baths 1
Year Built 1850
Annual Tax Amount $3,015
Tax Year 2018
Lot Size 10,890 Sqft
Acres 0.25
Property Description
Imagine owning this 5 bedroom, 1 1/2 bath home - and getting a chunk of your mortgage paid each month by the attached apartment! You will be entertaining in style with the huge open floor plan. The kitchen has miles of granite counters, radiant heated tile floors, bar seating, dining area, lounge/family room area, beverage center with wine cooler, and desk space too! Laundry/utility room is right off the kitchen. Easily move the party outside through the sliders to the large deck.The living room is down the hall for more quiet times. Also you will find the 1/2 bath and a bedroom/office/playroom on the first floor. Upstairs has 4 more bedrooms, bamboo floors, and a beautiful tiled full bath. The next door apartment has 1-2 bedrooms and has separate propane heat and electric, only hot water is included in the apartment. The garage fits your car and then some! Perfect home for owner occupied with renter or in-law. Or an investor could bring in 2800 a month with both units rented.
Location
State MA
County Hampden
Zoning RV
Direction Main to Bliss to Oak to Elm.
Rooms
Basement Unfinished
Interior
Interior Features Unit 1(Open Floor Plan), Unit 1 Rooms(Living Room, Dining Room, Kitchen), Unit 2 Rooms(Living Room, Kitchen)
Heating Unit 1(Hot Water Baseboard, Individual, Propane, Radiant, Ductless Mini-Split System), Unit 2(Individual, Wall Unit, Propane)
Cooling Unit 1(Ductless Mini-Split System), Unit 2(Ductless Mini-Split System)
Flooring Wood, Tile, Varies Per Unit, Laminate
Appliance Unit 1(Range, Dishwasher, Microwave, Refrigerator, Washer, Dryer, Refrigerator - Wine Storage), Unit 2(Range, Refrigerator), Electric Water Heater
Laundry Unit 1 Laundry Room
Basement Type Unfinished
Exterior
Garage Spaces 2.0
Community Features Walk/Jog Trails, Stable(s), Medical Facility, Highway Access, House of Worship, Public School
Roof Type Shingle
Total Parking Spaces 4
Garage Yes
Building
Lot Description Cleared, Gentle Sloping
Story 4
Foundation Stone
Sewer Public Sewer
Water Public
Others
Senior Community false
Acceptable Financing Contract
Listing Terms Contract
Read Less Info
Want to know what your home might be worth? Contact us for a FREE valuation!

Our team is ready to help you sell your home for the highest possible price ASAP
Bought with Steven Alonso • EXIT Real Estate Executives
Get More Information
Jeanne Gleason
Sales Associate | License ID: 9027422
Sales Associate License ID: 9027422



