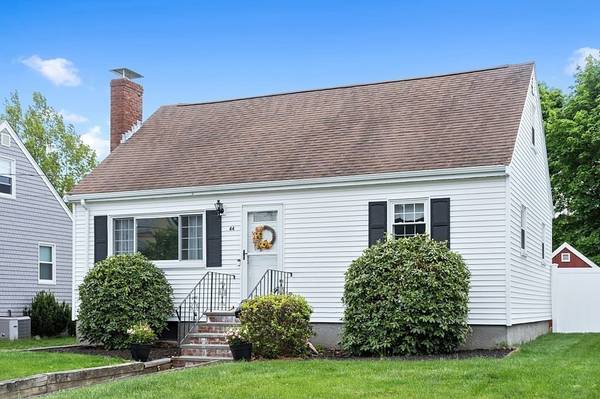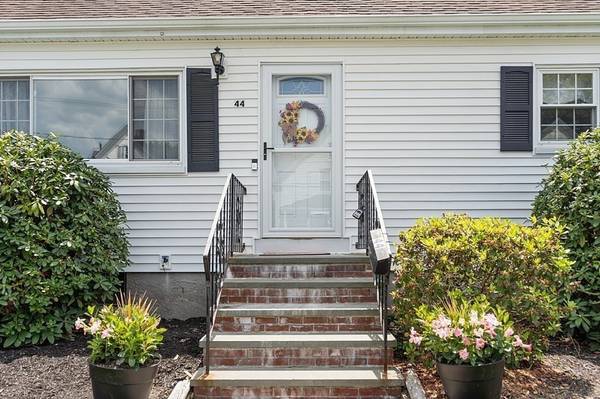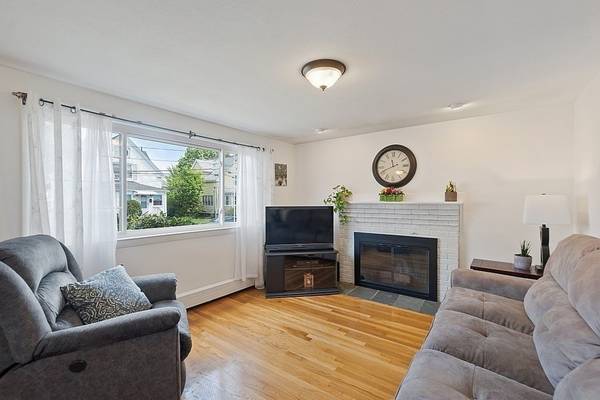For more information regarding the value of a property, please contact us for a free consultation.
Key Details
Sold Price $610,000
Property Type Single Family Home
Sub Type Single Family Residence
Listing Status Sold
Purchase Type For Sale
Square Footage 1,360 sqft
Price per Sqft $448
Subdivision Readville
MLS Listing ID 72835501
Sold Date 07/19/21
Style Cape
Bedrooms 3
Full Baths 2
Year Built 1960
Annual Tax Amount $5,146
Tax Year 2021
Lot Size 6,534 Sqft
Acres 0.15
Property Description
Looking for your Home Sweet Home? Walk right in & feel at home! Well-maintained 3 BR, 2 Bath Cape in a desirable READVILLE neighborhood setting! As you enter the sun-filled, fireplaced living room, right away you will notice the gleaming hardwood throughout most of the first floor-a great place to grab a beverage & sit down to unwind at the end of the day. For those day-to-day meals, there is plenty of space to prepare & enjoy your fare in the eat-in kitchen. When having guests or want a more formal space, a large formal Dining Room for your entertainment pleasure. A first floor bedroom & full bath allows one-floor living, while still providing 2 generous bedrooms & 3/4 bath on the second floor. Need more room? Additional finished space in the lower level is great for a family room, play room or fitness area. Large, private, fenced yard is perfect for entertaining all summer long with a nice patio for those hot summer days. Close to shops, highways & all Hyde Park has to offer!
Location
State MA
County Suffolk
Area Hyde Park'S Readville
Zoning res
Direction Neponset Valley to W Milton to Pine to Como OR River to Milton to Vallaro to Como
Rooms
Family Room Flooring - Wall to Wall Carpet, Lighting - Overhead
Basement Partially Finished, Bulkhead, Concrete
Primary Bedroom Level Main
Dining Room Flooring - Hardwood
Kitchen Ceiling Fan(s), Flooring - Hardwood, Dining Area, Balcony / Deck, Exterior Access
Interior
Heating Natural Gas
Cooling None
Flooring Tile, Carpet, Hardwood
Fireplaces Number 1
Fireplaces Type Living Room
Appliance Range, Dishwasher, Microwave, Refrigerator, Tank Water Heater, Utility Connections for Gas Range
Laundry In Basement
Basement Type Partially Finished, Bulkhead, Concrete
Exterior
Exterior Feature Storage
Fence Fenced/Enclosed
Community Features Public Transportation, Shopping, Park, Highway Access, Public School
Utilities Available for Gas Range
Roof Type Shingle
Total Parking Spaces 2
Garage No
Building
Lot Description Level
Foundation Concrete Perimeter
Sewer Public Sewer
Water Public
Architectural Style Cape
Read Less Info
Want to know what your home might be worth? Contact us for a FREE valuation!

Our team is ready to help you sell your home for the highest possible price ASAP
Bought with Claudia Hooper • Berkshire Hathaway HomeServices Commonwealth Real Estate
Get More Information
Jeanne Gleason
Sales Associate | License ID: 9027422
Sales Associate License ID: 9027422



