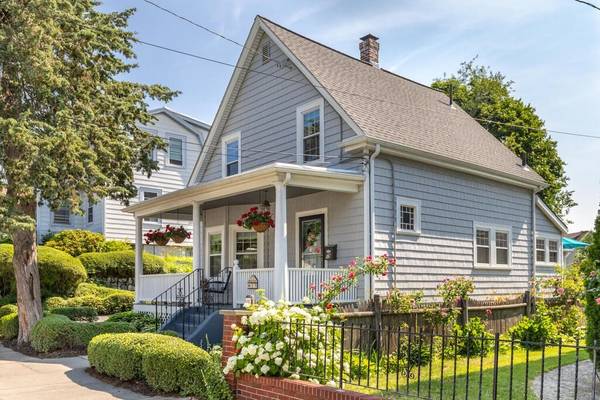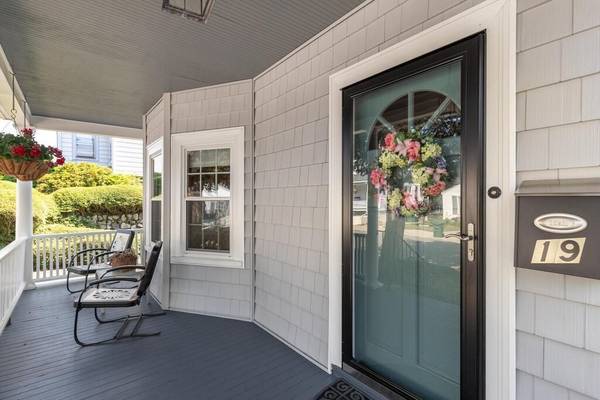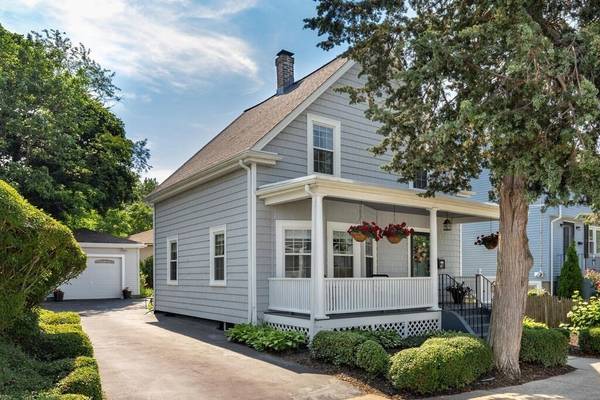For more information regarding the value of a property, please contact us for a free consultation.
Key Details
Sold Price $600,000
Property Type Single Family Home
Sub Type Single Family Residence
Listing Status Sold
Purchase Type For Sale
Square Footage 970 sqft
Price per Sqft $618
Subdivision Fulton Heights
MLS Listing ID 72855024
Sold Date 08/10/21
Style Colonial
Bedrooms 3
Full Baths 1
HOA Y/N false
Year Built 1923
Annual Tax Amount $4,211
Tax Year 2021
Lot Size 4,356 Sqft
Acres 0.1
Property Description
Don't be fooled by the square footage,this home feels & shows much bigger with lots of usable space in basement. It's a great opportunity to get into the Medford market. Located in Fulton Heights this pristine home has been wonderfully maintained over the last 28 years. The property is neat as a pin,has great curb appeal as soon as you pull up, with a relaxing Farmers Porch in front,great back yard with a composite deck off the kitchen.Upgrades are all around.Plenty of parking,driveway leads to generous detached garage.Inside has hardwood through out and central a/c. Natural woodwork on 1st level,newer windows, mudroom & pantry off the kitchen with the laundry connections.3rd room on 2nd level could be used as Baby's room or home office. Basement has finished space for the kids to play. Great location - right around the corner from Carr park,quick access to the highway & everything else.Schedule your appointment now. Not a home to miss.Open Houses Sat 6/26 & Sun 6/27 from 12 Noon-2 PM
Location
State MA
County Middlesex
Area North Medford
Zoning res
Direction Fulton to Ames
Rooms
Basement Full, Partially Finished, Concrete
Primary Bedroom Level Second
Dining Room Flooring - Hardwood
Kitchen Ceiling Fan(s), Flooring - Vinyl, Dining Area, Pantry, Deck - Exterior, Dryer Hookup - Gas, Washer Hookup
Interior
Heating Forced Air, Natural Gas, Electric
Cooling Central Air
Flooring Vinyl, Hardwood
Appliance Range, Disposal, Microwave, Gas Water Heater, Utility Connections for Electric Range, Utility Connections for Gas Dryer
Laundry Gas Dryer Hookup, Washer Hookup, First Floor
Basement Type Full, Partially Finished, Concrete
Exterior
Exterior Feature Rain Gutters
Garage Spaces 1.0
Community Features Public Transportation, Shopping, Tennis Court(s), Park, Walk/Jog Trails, Medical Facility, Conservation Area, Highway Access, House of Worship, Public School, University
Utilities Available for Electric Range, for Gas Dryer, Washer Hookup
Waterfront Description Beach Front, Lake/Pond, 3/10 to 1/2 Mile To Beach, Beach Ownership(Public)
Roof Type Shingle
Total Parking Spaces 3
Garage Yes
Waterfront Description Beach Front, Lake/Pond, 3/10 to 1/2 Mile To Beach, Beach Ownership(Public)
Building
Lot Description Level
Foundation Irregular
Sewer Public Sewer
Water Public
Architectural Style Colonial
Others
Acceptable Financing Contract
Listing Terms Contract
Read Less Info
Want to know what your home might be worth? Contact us for a FREE valuation!

Our team is ready to help you sell your home for the highest possible price ASAP
Bought with Sheila McDougall • Leading Edge Real Estate
Get More Information
Jeanne Gleason
Sales Associate | License ID: 9027422
Sales Associate License ID: 9027422



