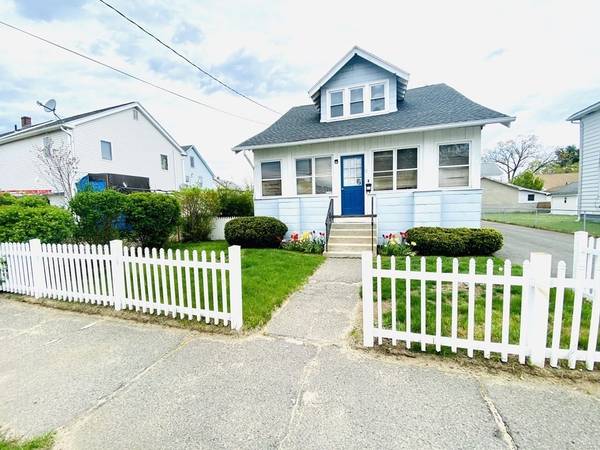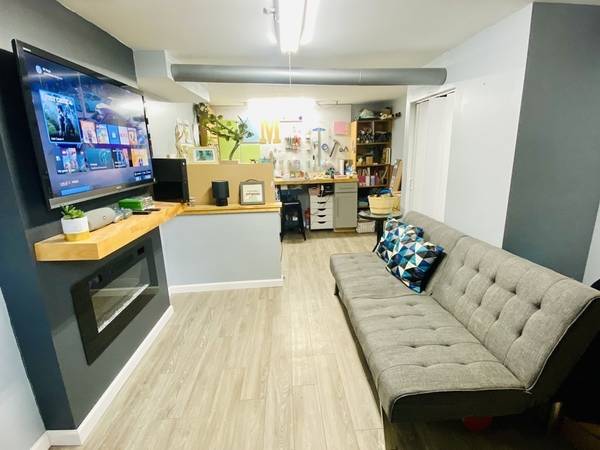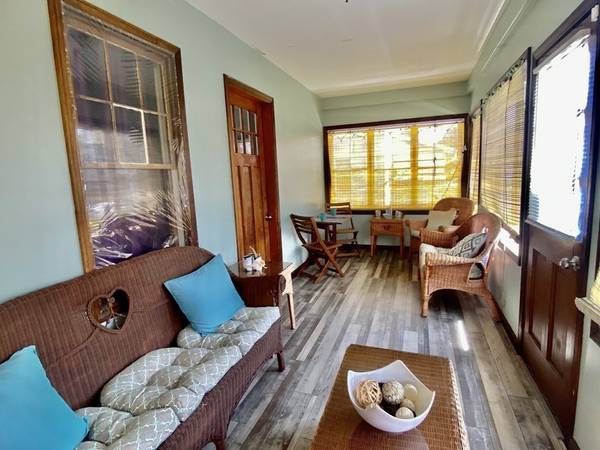For more information regarding the value of a property, please contact us for a free consultation.
Key Details
Sold Price $230,000
Property Type Single Family Home
Sub Type Single Family Residence
Listing Status Sold
Purchase Type For Sale
Square Footage 1,194 sqft
Price per Sqft $192
Subdivision East Springfield
MLS Listing ID 72825368
Sold Date 08/18/21
Style Colonial
Bedrooms 3
Full Baths 1
HOA Y/N false
Year Built 1924
Annual Tax Amount $2,351
Tax Year 2021
Lot Size 5,227 Sqft
Acres 0.12
Property Description
Attention Buyer's & Agents! Welcome to this very well-maintained Colonial. This charming home offers beautiful hard wood floors, large living room, dining room with built in seating and tons of natural light. The kitchen has a convenient breakfast nook & ceramic tile flooring. The second floor consist of 3 bedrooms & the updated bathroom. The Basement has been recently updated as well. Enjoy the nice back yard during the summer months with family & friends. You must come see for yourself. Appliances & The Play set in the back yard will remain for buyer's enjoyment. Highest & best offers due by Monday May 24, 2021 at 8:00 PM.
Location
State MA
County Hampden
Area East Springfield
Zoning R1
Direction Off Carew Street
Rooms
Basement Full, Partially Finished, Interior Entry, Bulkhead, Concrete
Primary Bedroom Level Second
Dining Room Window(s) - Picture, Open Floorplan, Lighting - Overhead
Kitchen Ceiling Fan(s), Flooring - Stone/Ceramic Tile, Window(s) - Picture
Interior
Interior Features Cable Hookup, Bonus Room, Sun Room
Heating Steam, Oil, Fireplace(s)
Cooling None
Flooring Tile, Concrete, Laminate, Hardwood
Fireplaces Number 1
Appliance Range, Refrigerator, Washer/Dryer, Range Hood, Oil Water Heater, Utility Connections for Electric Range
Laundry Electric Dryer Hookup, In Basement
Basement Type Full, Partially Finished, Interior Entry, Bulkhead, Concrete
Exterior
Exterior Feature Rain Gutters, Garden
Garage Spaces 1.0
Fence Fenced/Enclosed, Fenced
Community Features Public Transportation, Shopping, Tennis Court(s), Park, Golf, Laundromat, Highway Access, House of Worship, Public School
Utilities Available for Electric Range
Roof Type Shingle
Total Parking Spaces 5
Garage Yes
Building
Foundation Block
Sewer Public Sewer
Water Public
Architectural Style Colonial
Schools
Elementary Schools Mary Pottenger
Middle Schools Van Sickle
High Schools Science Tech
Others
Acceptable Financing Contract
Listing Terms Contract
Read Less Info
Want to know what your home might be worth? Contact us for a FREE valuation!

Our team is ready to help you sell your home for the highest possible price ASAP
Bought with Yadira Pacheco • Right Key Realty Inc.
Get More Information
Jeanne Gleason
Sales Associate | License ID: 9027422
Sales Associate License ID: 9027422



