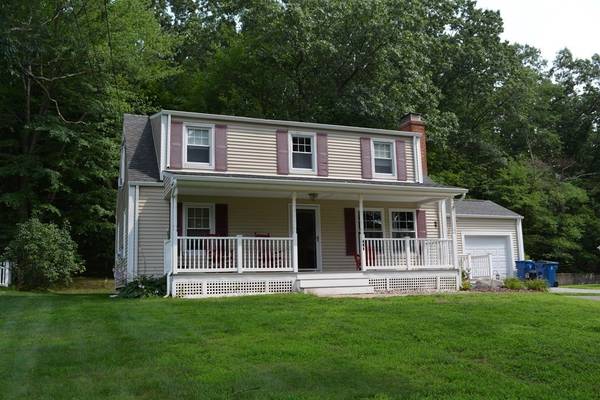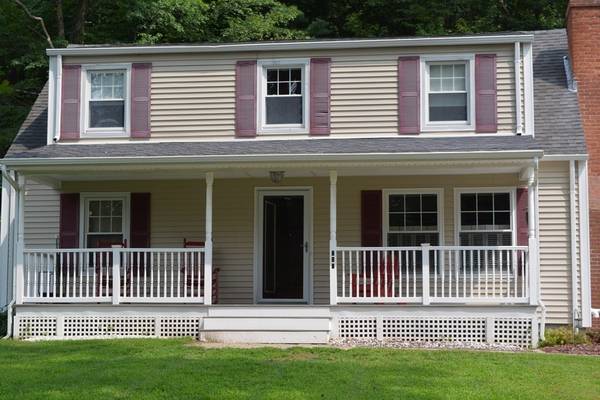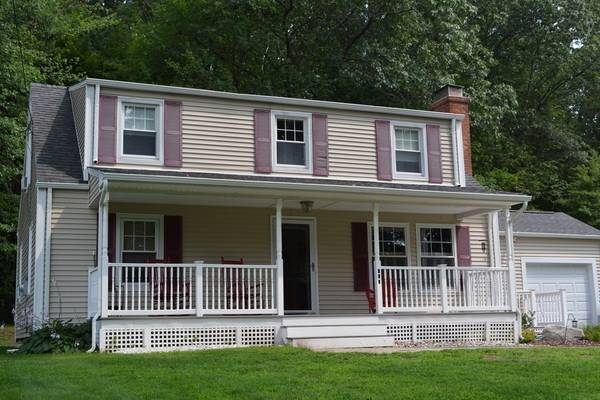For more information regarding the value of a property, please contact us for a free consultation.
Key Details
Sold Price $320,000
Property Type Single Family Home
Sub Type Single Family Residence
Listing Status Sold
Purchase Type For Sale
Square Footage 1,632 sqft
Price per Sqft $196
MLS Listing ID 72871670
Sold Date 09/02/21
Style Colonial
Bedrooms 4
Full Baths 2
Year Built 1951
Annual Tax Amount $3,888
Tax Year 2021
Lot Size 10,018 Sqft
Acres 0.23
Property Description
A wonderful open porch spans the front of this lovely Colonial and welcomes you HOME. Plus...the 3 most important features: LOCATION, LOCATION, LOCATION!! Set back from the street on desirable Laurel Road w/ Park lands & wooded trails at your backyard - peaceful Nature is your neighbor! Inside you'll love the large front-to-rear Living Rm (or combo Living/Dining) w/ hardwood flrs, fabulous built-ins & light filtering bow window. Kitchen w/ tile floor, lots of cabinet storage, and open to Family Rm and/or casual Dining - with fireplace, hardwood floor and a bank of sun spilling windows. Lots of room-use choices to match your own lifestyle! A finished Mudrm/Breezeway/Sunrm (unheated) and an updated Full Bath complete the 1st level. Upstairs are four bedrooms (all with hardwood flooring) and another Full Bath. Partially finished basem't w/ fun built in Bar - plenty of storage space too. Replacem't windows, furnace 5 yrs, water heater 4 years. BE the LUCKY BUYER of this super home!
Location
State MA
County Hampden
Zoning RA-2
Direction Off Westfield Street (Rte 20)
Rooms
Family Room Ceiling Fan(s), Flooring - Hardwood, Open Floorplan
Basement Full, Partially Finished
Primary Bedroom Level Second
Dining Room Flooring - Hardwood, Open Floorplan
Kitchen Flooring - Stone/Ceramic Tile, Open Floorplan, Gas Stove
Interior
Interior Features Breezeway, Sun Room
Heating Forced Air, Natural Gas
Cooling Window Unit(s)
Flooring Wood, Tile, Vinyl, Flooring - Stone/Ceramic Tile
Fireplaces Number 1
Fireplaces Type Family Room
Appliance Range, Disposal, Microwave, Refrigerator, Washer, Dryer, Gas Water Heater, Tank Water Heater, Utility Connections for Gas Range, Utility Connections for Gas Dryer
Laundry Gas Dryer Hookup, Washer Hookup, In Basement
Basement Type Full, Partially Finished
Exterior
Exterior Feature Rain Gutters
Garage Spaces 1.0
Community Features Park, Walk/Jog Trails, Public School
Utilities Available for Gas Range, for Gas Dryer, Washer Hookup
Roof Type Shingle
Total Parking Spaces 6
Garage Yes
Building
Foundation Block
Sewer Public Sewer
Water Public
Schools
Elementary Schools Tatham Elemen
Middle Schools Ws Middle
High Schools Ws High
Read Less Info
Want to know what your home might be worth? Contact us for a FREE valuation!

Our team is ready to help you sell your home for the highest possible price ASAP
Bought with Laura Kuhnel • Coldwell Banker Realty - Longmeadow
Get More Information

Jeanne Gleason
Sales Associate | License ID: 9027422
Sales Associate License ID: 9027422



