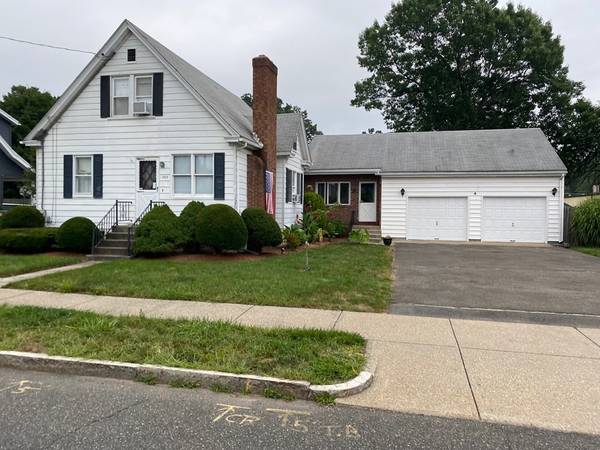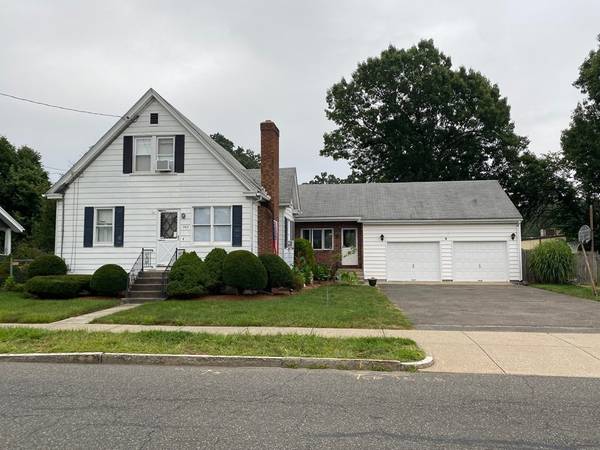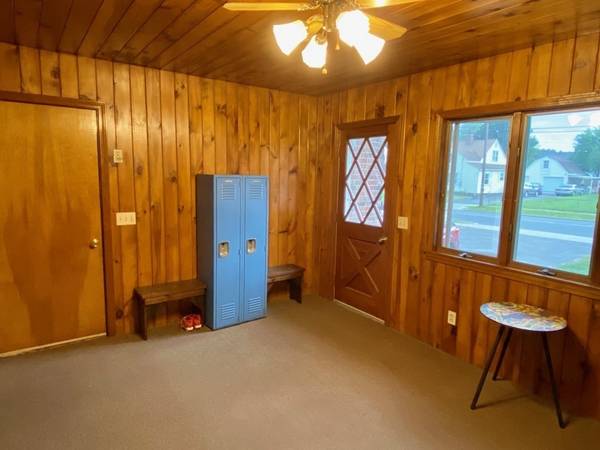For more information regarding the value of a property, please contact us for a free consultation.
Key Details
Sold Price $241,000
Property Type Single Family Home
Sub Type Single Family Residence
Listing Status Sold
Purchase Type For Sale
Square Footage 1,379 sqft
Price per Sqft $174
Subdivision East Forest Park
MLS Listing ID 72880301
Sold Date 10/01/21
Style Cape
Bedrooms 3
Full Baths 1
Half Baths 1
HOA Y/N false
Year Built 1927
Annual Tax Amount $3,199
Tax Year 2021
Lot Size 10,018 Sqft
Acres 0.23
Property Description
Spacious Cape located in convenient East forest park location offering 3 Bedrooms and a one and a half bath and a great fenced yard including covered patio. The beautiful Wood burning fireplace in the living room makes this a extremely cozy spot The over sized two car garage with additional storage above is a car enthusiasts dream. Add the enclosed breezeway and the finished basement there is plenty of room to roam. Located in the Dryden school district.
Location
State MA
County Hampden
Area East Forest Park
Zoning R1
Direction Sumner or Plumtree to Abbott.
Rooms
Basement Full, Partially Finished
Primary Bedroom Level Second
Dining Room Flooring - Hardwood, Cable Hookup
Kitchen Flooring - Vinyl, Dining Area, Exterior Access
Interior
Heating Baseboard, Oil
Cooling None
Flooring Carpet, Laminate, Hardwood
Fireplaces Number 1
Fireplaces Type Living Room
Appliance Range, Dishwasher, Electric Water Heater, Tank Water Heater, Utility Connections for Electric Range, Utility Connections for Electric Oven, Utility Connections for Electric Dryer
Laundry Electric Dryer Hookup, Washer Hookup, In Basement
Basement Type Full, Partially Finished
Exterior
Exterior Feature Rain Gutters
Garage Spaces 2.0
Fence Fenced/Enclosed, Fenced
Community Features Public Transportation, Shopping, Park, Medical Facility, Laundromat, Highway Access, House of Worship
Utilities Available for Electric Range, for Electric Oven, for Electric Dryer, Washer Hookup
Roof Type Shingle
Total Parking Spaces 4
Garage Yes
Building
Lot Description Level
Foundation Block
Sewer Public Sewer
Water Public
Architectural Style Cape
Schools
Elementary Schools Dryden
Others
Senior Community false
Read Less Info
Want to know what your home might be worth? Contact us for a FREE valuation!

Our team is ready to help you sell your home for the highest possible price ASAP
Bought with Fabio Desousa • Park Square Realty
Get More Information
Jeanne Gleason
Sales Associate | License ID: 9027422
Sales Associate License ID: 9027422



