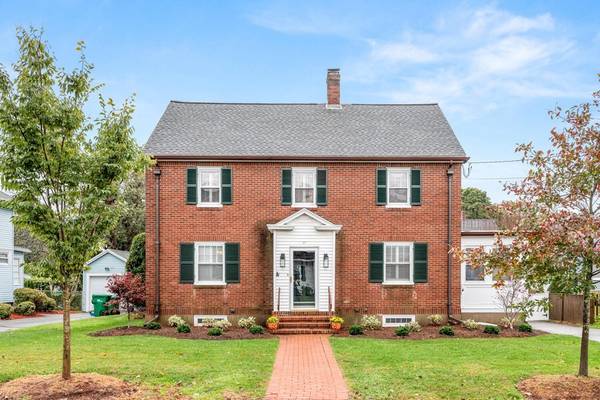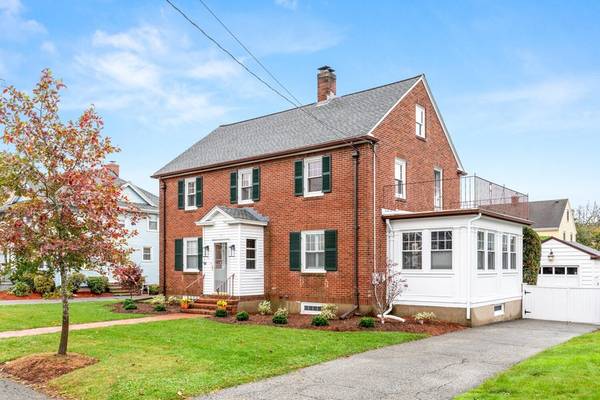For more information regarding the value of a property, please contact us for a free consultation.
Key Details
Sold Price $1,300,000
Property Type Single Family Home
Sub Type Single Family Residence
Listing Status Sold
Purchase Type For Sale
Square Footage 2,834 sqft
Price per Sqft $458
Subdivision Lawrence Estates
MLS Listing ID 72913896
Sold Date 12/08/21
Style Colonial
Bedrooms 5
Full Baths 2
Half Baths 2
Year Built 1935
Annual Tax Amount $9,202
Tax Year 2021
Lot Size 6,098 Sqft
Acres 0.14
Property Description
Simply stunning brick beauty in premier Lawrence Estates location strikes the perfect balance of classic elegance & modern sophistication. Offers 3 incredible levels of thoughtfully, thoroughly renovated space that reflects owner's impeccable taste & attention to EVERY detail. Open concept floor plan blends perfectly w/beautifully appointed living areas w/pockets of privacy throughout. Gorgeous décor, brand new kit & baths, plantation shutters, hwd floors, built-ins, distinctive features++ & more! Designer kit boasts granite counters & oversized island, custom cabs, high-end s/s appliances & opens to inviting FR. Gracious DR, LR w/cozy fp & French doors to office. Exquisite MBR suite is a private oasis w/its new luxurious bath w/large soaking tub, heated floor & sep shower. 3 BRs, laundry & full bath, plus 5th BR & bonus room upstairs. Pacific Coast putting green on LL. Tranquil, tree-lined enclosed yard w/expansive deck. Coveted location near major routes & all Medford has to offer!
Location
State MA
County Middlesex
Zoning SF
Direction Winthrop Street to Whitney Road
Rooms
Family Room Flooring - Hardwood, Exterior Access, Open Floorplan, Lighting - Sconce, Crown Molding
Basement Full, Partially Finished, Walk-Out Access
Primary Bedroom Level Second
Dining Room Closet/Cabinets - Custom Built, Flooring - Hardwood, Wainscoting, Lighting - Overhead, Crown Molding
Kitchen Flooring - Hardwood, Countertops - Stone/Granite/Solid, Kitchen Island, Cabinets - Upgraded, Open Floorplan, Recessed Lighting, Remodeled, Stainless Steel Appliances
Interior
Interior Features Lighting - Overhead, Crown Molding, Recessed Lighting, Bathroom - 1/4, Office, Bonus Room, 1/4 Bath
Heating Natural Gas
Cooling Central Air
Flooring Tile, Carpet, Hardwood, Flooring - Hardwood, Flooring - Wall to Wall Carpet
Fireplaces Number 1
Fireplaces Type Living Room
Appliance Range, Dishwasher, Disposal, Microwave, Refrigerator, Gas Water Heater, Water Heater(Separate Booster), Utility Connections for Electric Range
Laundry Closet - Cedar, Flooring - Stone/Ceramic Tile, Second Floor
Basement Type Full, Partially Finished, Walk-Out Access
Exterior
Exterior Feature Rain Gutters, Professional Landscaping, Other
Garage Spaces 1.0
Fence Fenced
Community Features Public Transportation, Shopping, Park, Walk/Jog Trails, Medical Facility, Conservation Area, Highway Access, Public School, Other
Utilities Available for Electric Range
Roof Type Shingle
Total Parking Spaces 3
Garage Yes
Building
Lot Description Level, Other
Foundation Block
Sewer Public Sewer
Water Public
Architectural Style Colonial
Read Less Info
Want to know what your home might be worth? Contact us for a FREE valuation!

Our team is ready to help you sell your home for the highest possible price ASAP
Bought with Robert Leahey • Redfin Corp.
Get More Information
Jeanne Gleason
Sales Associate | License ID: 9027422
Sales Associate License ID: 9027422



