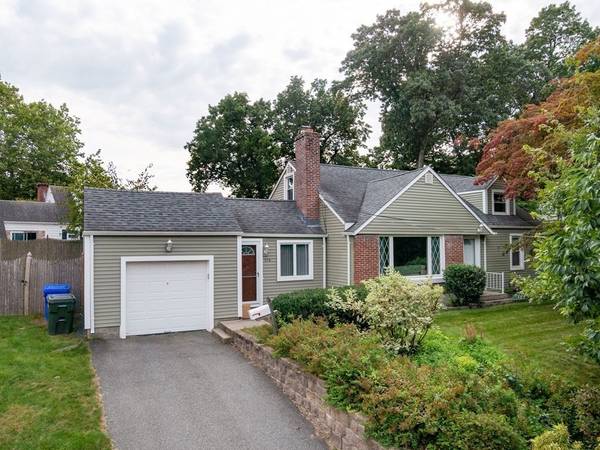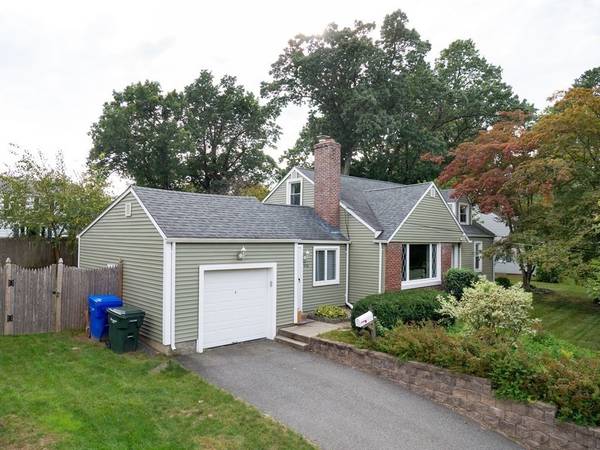For more information regarding the value of a property, please contact us for a free consultation.
Key Details
Sold Price $277,000
Property Type Single Family Home
Sub Type Single Family Residence
Listing Status Sold
Purchase Type For Sale
Square Footage 1,603 sqft
Price per Sqft $172
Subdivision East Forest Park
MLS Listing ID 72901483
Sold Date 12/10/21
Style Cape
Bedrooms 3
Full Baths 1
Year Built 1948
Annual Tax Amount $3,733
Tax Year 2021
Lot Size 10,018 Sqft
Acres 0.23
Property Description
This immaculate and well-designed East Forest Park Cape is in tip top shape and ready for its new owner. Within the last 10 years it has had: new furnace, windows, roof, hot water heater and central A/C and vinyl siding. Through the side entrance next to the garage, one enters into a spacious multi-purpose room with gas stove and backyard access, and from there, a handsome kitchen and dining area and a large family room centered around a fireplace fitted with a wood stove. Two good-sized bedrooms in the rear as well as a full bath. Upstairs, a spacious and sunny bedroom with notable storage space. Downstairs, a spotless and waterproofed basement that can be used as-is or fully finished. One-car garage attached to the home. The property is on an elevated location in a coveted neighborhood of single family homes. Schedule your showing or come to the open house Saturday, 2-4pm, October 2. Masks to be worn.
Location
State MA
County Hampden
Zoning R1
Direction Rte. 291 to Roosevelt or Alden to Roosevelt, near Overlook Dr. Parking is easy on Overlook Drive.
Rooms
Family Room Ceiling Fan(s), Flooring - Wall to Wall Carpet, Exterior Access, Gas Stove
Basement Full, Concrete
Primary Bedroom Level Main
Kitchen Flooring - Stone/Ceramic Tile, Dining Area, Countertops - Stone/Granite/Solid, Recessed Lighting, Remodeled, Stainless Steel Appliances, Gas Stove
Interior
Heating Forced Air, Natural Gas
Cooling Central Air
Flooring Wood, Tile, Carpet
Fireplaces Number 1
Fireplaces Type Living Room
Appliance Range, Dishwasher, Microwave, Refrigerator, Washer, Dryer, Gas Water Heater, Utility Connections for Gas Range, Utility Connections for Gas Dryer
Laundry In Basement
Basement Type Full, Concrete
Exterior
Exterior Feature Rain Gutters, Garden
Garage Spaces 1.0
Fence Fenced/Enclosed, Fenced
Utilities Available for Gas Range, for Gas Dryer
Roof Type Shingle
Total Parking Spaces 1
Garage Yes
Building
Lot Description Level, Sloped
Foundation Block
Sewer Public Sewer
Water Public
Architectural Style Cape
Others
Senior Community false
Read Less Info
Want to know what your home might be worth? Contact us for a FREE valuation!

Our team is ready to help you sell your home for the highest possible price ASAP
Bought with Catherine St. Pierre • Armstrong Field Real Estate
Get More Information
Jeanne Gleason
Sales Associate | License ID: 9027422
Sales Associate License ID: 9027422



