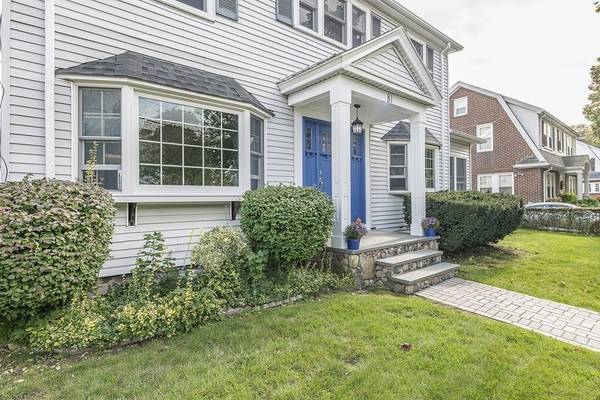For more information regarding the value of a property, please contact us for a free consultation.
Key Details
Sold Price $935,000
Property Type Single Family Home
Sub Type Single Family Residence
Listing Status Sold
Purchase Type For Sale
Square Footage 1,992 sqft
Price per Sqft $469
Subdivision Lawrence Estates
MLS Listing ID 72910707
Sold Date 12/13/21
Style Colonial
Bedrooms 4
Full Baths 2
HOA Y/N false
Year Built 1920
Annual Tax Amount $7,010
Tax Year 2021
Lot Size 6,098 Sqft
Acres 0.14
Property Description
This center entrance colonial unlike any other welcomes you in the coveted Lawrence Estates.The warm & inviting sun-filled home offers period details, modern updates & a vast indoor/outdoor entertaining space.The transformed entry with tile foyer opens to the updated, oak staircase, impressive family room showcasing beamed ceilings, mahogany in-lay floors, huge gas fireplace, & French door accessing the massive 18X22 deck. Flow back inside to the spacious kitchen with floor to ceiling windows, breakfast bar & casual living area. The warm wood of the formal dining room with bay & custom stained glass window becomes an intimate space with glass panel door. A modern full bath completes this level. The second floor provides 4 bedrooms, great closet space in the larger rooms, an updated bath with vaulted ceiling & sky light. Notable EV Charge Station! The Middlesex Fells is accessed at the end of the street, easy access to Medford Sq shops & eateries, MHS, commuter lines, and Route 93.
Location
State MA
County Middlesex
Area West Medford
Zoning Res
Direction Lawrence Road to Damon Road
Rooms
Basement Full
Primary Bedroom Level Second
Dining Room Flooring - Hardwood, Window(s) - Bay/Bow/Box, French Doors, Wainscoting, Crown Molding
Kitchen Skylight, Closet, Flooring - Hardwood, Window(s) - Bay/Bow/Box, Pantry, Countertops - Stone/Granite/Solid, Breakfast Bar / Nook, Exterior Access, Recessed Lighting, Crown Molding
Interior
Heating Steam, Natural Gas
Cooling Window Unit(s), Ductless
Flooring Tile, Hardwood, Engineered Hardwood
Fireplaces Number 1
Fireplaces Type Living Room
Appliance Range, Dishwasher, Disposal, Refrigerator, Washer, Dryer, Range Hood, Gas Water Heater
Laundry In Basement
Basement Type Full
Exterior
Garage Spaces 2.0
Community Features Public Transportation, Shopping, Park, Walk/Jog Trails, Medical Facility, Bike Path, Conservation Area, Highway Access, House of Worship, Public School, University
Roof Type Shingle
Total Parking Spaces 3
Garage Yes
Building
Lot Description Level
Foundation Stone
Sewer Public Sewer
Water Public
Architectural Style Colonial
Others
Senior Community false
Read Less Info
Want to know what your home might be worth? Contact us for a FREE valuation!

Our team is ready to help you sell your home for the highest possible price ASAP
Bought with The Massimino Team • Douglas Elliman Real Estate - Park Plaza
Get More Information
Jeanne Gleason
Sales Associate | License ID: 9027422
Sales Associate License ID: 9027422



