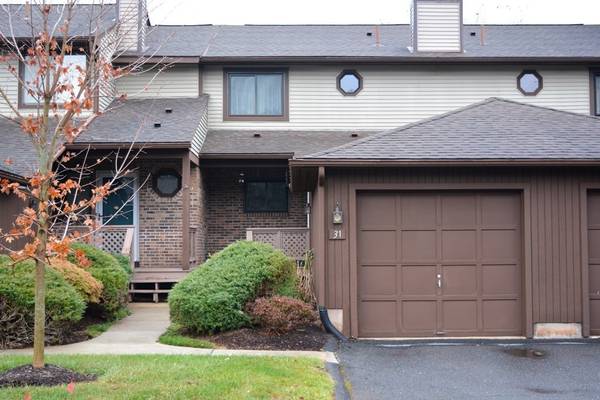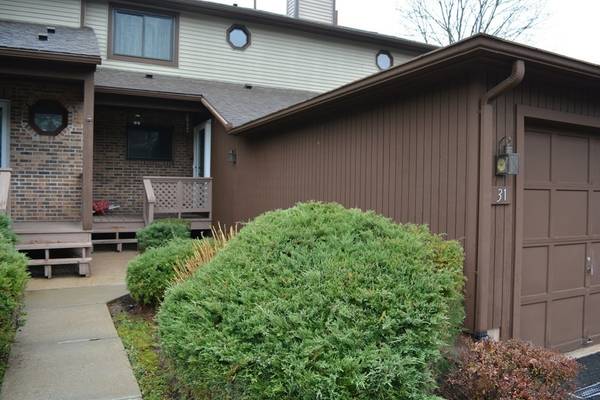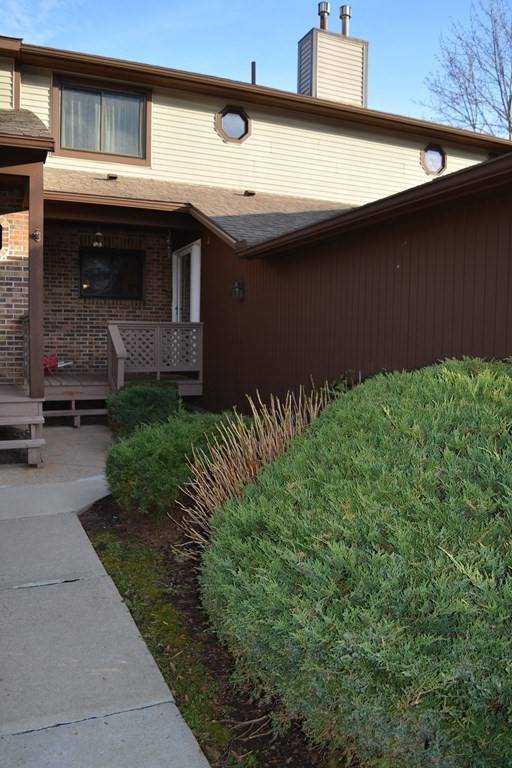For more information regarding the value of a property, please contact us for a free consultation.
Key Details
Sold Price $239,900
Property Type Condo
Sub Type Condominium
Listing Status Sold
Purchase Type For Sale
Square Footage 1,229 sqft
Price per Sqft $195
MLS Listing ID 72925669
Sold Date 01/31/22
Bedrooms 2
Full Baths 2
Half Baths 1
HOA Fees $259
HOA Y/N true
Year Built 1987
Annual Tax Amount $2,896
Tax Year 2021
Property Description
Take the landscaping & snow removal off your to-do list! Beautifully cared for Longbrook Estates the setting for this desirable condominium. Spacious unit with tasteful decor. Entry hall w/ coat closet and convenient guest Lav. Open first fl layout includes lovely Living Room w/ cozy gas fireplace, and access to your private raised deck with peaceful views overlooking well kept lawns & wooded conservation area. Large Dining area off the updated Kitchen, with stainless appliances included. Unique second fl features 2 roomy bedrooms each with it's own Full Bath - take your Primary Bedroom choice! The full walk-out basement offers plenty of storage areas, or can be finished to add to your living space, and features sliders to a covered patio and more peaceful views. Extra fridge in basement can remain for buyer's enjoyment. Gas heat (new furnace 2009) and central air (new compressor 2009). Attached garage a bonus too! Whether downsizing or first time buyer this unit is a HOME SWEET HOME!
Location
State MA
County Hampden
Zoning RA3
Direction off Suffield Street (Rte 75)
Rooms
Primary Bedroom Level Second
Dining Room Flooring - Laminate, Open Floorplan
Kitchen Flooring - Laminate, Countertops - Upgraded, Remodeled, Gas Stove
Interior
Interior Features Entry Hall
Heating Central, Forced Air, Natural Gas
Cooling Central Air
Flooring Carpet, Laminate, Flooring - Laminate
Fireplaces Number 1
Fireplaces Type Living Room
Appliance Range, Dishwasher, Disposal, Microwave, Refrigerator, Washer, Dryer, Gas Water Heater, Tank Water Heater, Utility Connections for Gas Range, Utility Connections for Gas Dryer, Utility Connections for Electric Dryer
Laundry In Basement, In Unit, Washer Hookup
Exterior
Garage Spaces 1.0
Utilities Available for Gas Range, for Gas Dryer, for Electric Dryer, Washer Hookup
Roof Type Shingle
Total Parking Spaces 1
Garage Yes
Building
Story 3
Sewer Public Sewer
Water Public
Others
Pets Allowed Yes w/ Restrictions
Pets Allowed Yes w/ Restrictions
Read Less Info
Want to know what your home might be worth? Contact us for a FREE valuation!

Our team is ready to help you sell your home for the highest possible price ASAP
Bought with Lori Walder • RE/MAX Connections
Get More Information

Jeanne Gleason
Sales Associate | License ID: 9027422
Sales Associate License ID: 9027422



