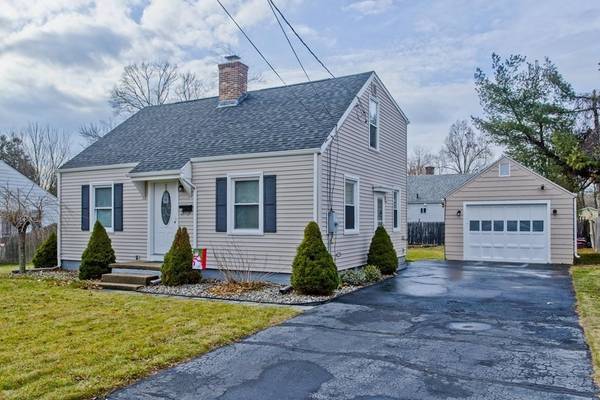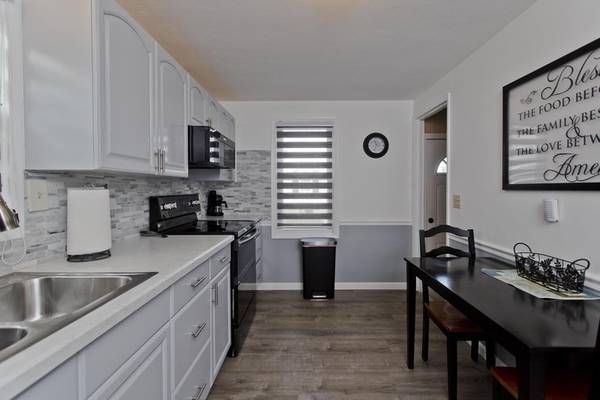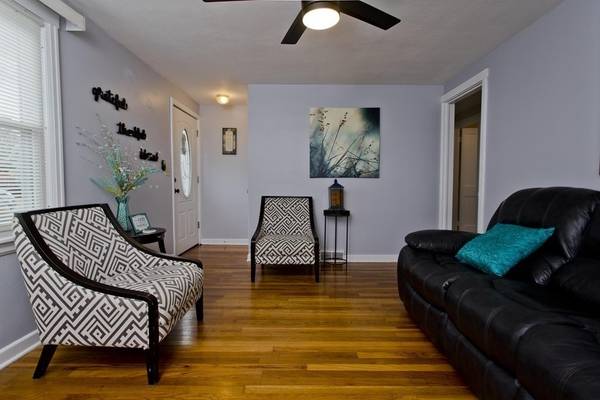For more information regarding the value of a property, please contact us for a free consultation.
Key Details
Sold Price $259,900
Property Type Single Family Home
Sub Type Single Family Residence
Listing Status Sold
Purchase Type For Sale
Square Footage 1,260 sqft
Price per Sqft $206
Subdivision East Forest Park
MLS Listing ID 72923096
Sold Date 02/04/22
Style Cape
Bedrooms 4
Full Baths 2
HOA Y/N false
Year Built 1949
Annual Tax Amount $3,426
Tax Year 2021
Lot Size 7,405 Sqft
Acres 0.17
Property Description
Beautiful and well maintained Cape style home in highly sought after East Forest Park area near Pope Francis Preparatory School. Property much larger inside then what it seems. Hardwood floors throughout the main level. Two bedrooms on the first floor and updated bathroom. First floor second bedroom can be convereted to a dining room if desired. As you make your way to the upper level you will find another updated full bath and two additional bedrooms, one with a large walk in closet! That's not all, this property has a half finished basement and sits on a level lot with a one car garage, fenced yard, four small garden beds and lawn sprinklers included. This is the one you've been waiting for. Don't miss out! Schedule you're private showing today.
Location
State MA
County Hampden
Area East Forest Park
Zoning R1
Direction Off of Plumtree Road or Surrey Road
Rooms
Basement Full, Partially Finished, Interior Entry, Concrete
Primary Bedroom Level First
Kitchen Flooring - Wood, Dining Area, Remodeled
Interior
Interior Features Bathroom - Full, Bathroom - Tiled With Tub & Shower, Bathroom
Heating Forced Air, Electric Baseboard, Natural Gas
Cooling None
Flooring Wood, Tile, Carpet, Concrete, Hardwood, Flooring - Stone/Ceramic Tile
Appliance Range, Disposal, Microwave, Refrigerator, Washer, Dryer, Electric Water Heater, Utility Connections for Electric Range, Utility Connections for Electric Dryer
Laundry Electric Dryer Hookup, In Basement, Washer Hookup
Basement Type Full, Partially Finished, Interior Entry, Concrete
Exterior
Exterior Feature Rain Gutters, Sprinkler System
Garage Spaces 1.0
Fence Fenced
Community Features Public Transportation, Shopping, Park, Public School
Utilities Available for Electric Range, for Electric Dryer, Washer Hookup
Roof Type Shingle
Total Parking Spaces 3
Garage Yes
Building
Lot Description Level
Foundation Block
Sewer Public Sewer
Water Public
Architectural Style Cape
Others
Senior Community false
Read Less Info
Want to know what your home might be worth? Contact us for a FREE valuation!

Our team is ready to help you sell your home for the highest possible price ASAP
Bought with Kempf-Vanderburgh Realty Consultants • Hampden Realty Center, LLC
Get More Information
Jeanne Gleason
Sales Associate | License ID: 9027422
Sales Associate License ID: 9027422



