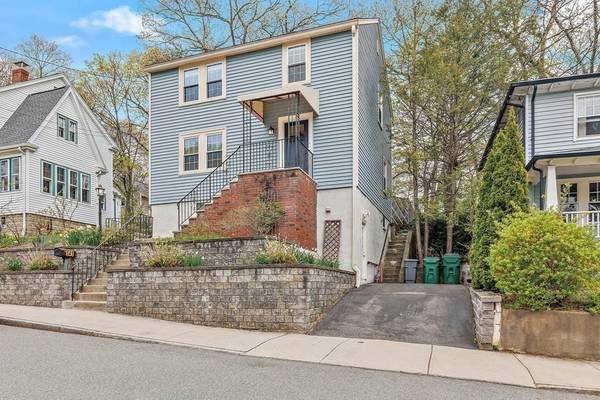For more information regarding the value of a property, please contact us for a free consultation.
Key Details
Sold Price $745,000
Property Type Single Family Home
Sub Type Single Family Residence
Listing Status Sold
Purchase Type For Sale
Square Footage 1,425 sqft
Price per Sqft $522
Subdivision Lawrence Estates
MLS Listing ID 72980509
Sold Date 06/21/22
Style Colonial
Bedrooms 3
Full Baths 1
HOA Y/N false
Year Built 1925
Annual Tax Amount $5,360
Tax Year 2022
Lot Size 9,583 Sqft
Acres 0.22
Property Description
Don't miss this lovingly maintained, move-in-ready Colonial, where pride of ownership & character abound. Located on a quiet street in the desirable Lawrence Estates neighborhood a few blocks to the Fells Reservation & under a mile to Wright's pond. This freshly painted 3 BR, 1 BA home features built-in shelves, French doors, gleaming hardwood floors & newer windows throughout. Recent updates include a retaining wall, front stairs, a new front door, carefree vinyl siding & a 7 year-old roof. Greet the morning in the sunroom, nature & light pouring in. Just beyond, a private backyard oasis awaits. Expansion potential with a 9,703 sf lot! Enjoy local amenities, such as the Chevalier Theater, the new Medford Library and many restaurants & bakeries. A prime commuter location, easy access to Rt 93, express bus Boston, bus 94/96 to Davis and Harvard sq. Nothing to do but unpack! 3 OH times Fri 5-6:30, Sat 11:30-1, Sun 1-2:30
Location
State MA
County Middlesex
Zoning Res
Direction Lawrence Rd to Ashcroft Rd
Rooms
Basement Partial, Walk-Out Access, Interior Entry, Concrete
Primary Bedroom Level Second
Dining Room Flooring - Hardwood, French Doors, Lighting - Overhead
Kitchen Ceiling Fan(s), Countertops - Stone/Granite/Solid, Kitchen Island, Cabinets - Upgraded, Gas Stove, Lighting - Overhead
Interior
Interior Features Lighting - Overhead, Sun Room
Heating Hot Water, Steam
Cooling Window Unit(s)
Flooring Tile, Hardwood, Flooring - Stone/Ceramic Tile
Appliance Range, Dishwasher, Refrigerator, Washer, Dryer, Gas Water Heater, Utility Connections for Gas Range, Utility Connections for Gas Oven, Utility Connections for Gas Dryer, Utility Connections for Electric Dryer
Laundry Gas Dryer Hookup, Exterior Access, Washer Hookup, Lighting - Overhead, In Basement
Basement Type Partial, Walk-Out Access, Interior Entry, Concrete
Exterior
Exterior Feature Rain Gutters, Storage, Garden
Fence Fenced/Enclosed, Fenced
Community Features Public Transportation, Shopping, Walk/Jog Trails, Conservation Area, Highway Access
Utilities Available for Gas Range, for Gas Oven, for Gas Dryer, for Electric Dryer, Washer Hookup
Waterfront Description Beach Front, Lake/Pond, 1/2 to 1 Mile To Beach, Beach Ownership(Public)
Roof Type Shingle
Total Parking Spaces 1
Garage No
Waterfront Description Beach Front, Lake/Pond, 1/2 to 1 Mile To Beach, Beach Ownership(Public)
Building
Lot Description Level
Foundation Block, Stone
Sewer Public Sewer
Water Public
Architectural Style Colonial
Schools
Elementary Schools Roberts/Brooks
Middle Schools Mglynn/Andrews
High Schools Medford High
Others
Senior Community false
Acceptable Financing Contract
Listing Terms Contract
Read Less Info
Want to know what your home might be worth? Contact us for a FREE valuation!

Our team is ready to help you sell your home for the highest possible price ASAP
Bought with Alison Socha Group • Leading Edge Real Estate
Get More Information
Jeanne Gleason
Sales Associate | License ID: 9027422
Sales Associate License ID: 9027422



