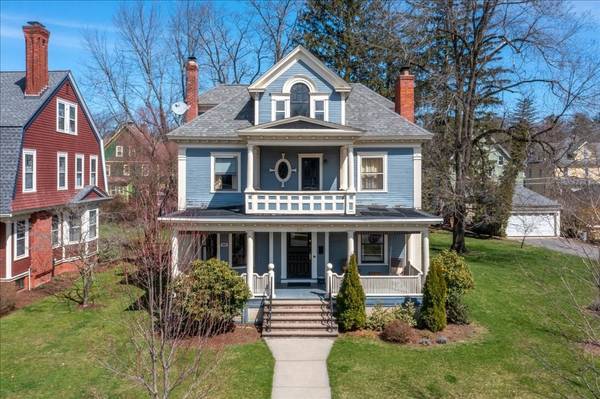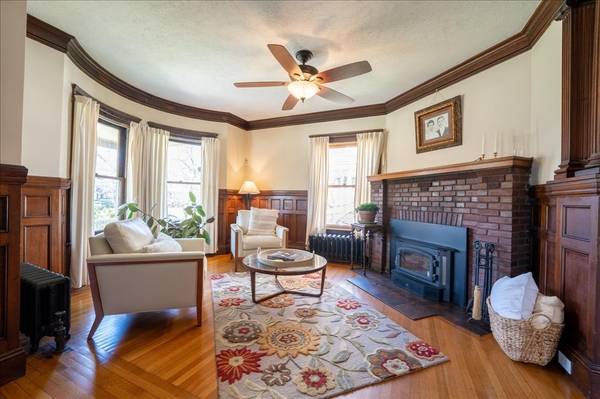For more information regarding the value of a property, please contact us for a free consultation.
Key Details
Sold Price $440,000
Property Type Single Family Home
Sub Type Single Family Residence
Listing Status Sold
Purchase Type For Sale
Square Footage 3,446 sqft
Price per Sqft $127
Subdivision Cozy Corner
MLS Listing ID 72967090
Sold Date 06/22/22
Style Colonial Revival
Bedrooms 5
Full Baths 2
Half Baths 1
HOA Y/N false
Year Built 1899
Annual Tax Amount $6,341
Tax Year 2021
Lot Size 0.290 Acres
Acres 0.29
Property Description
Come live your historical home dream in this Colonial Revival situated on a double lot on Magnolia Terrace, Springfield's premier, tree-lined street in Forest Park Historic District's Cozy Corner neighborhood. With 5 bedrooms, 2.5 renovated bathrooms, 3 fireplaces, a remodeled kitchen with stainless steel appliances, nearly 3,500 sqft, and a spacious, generously landscaped yard with sprinkler system, this home has all the luxuries of modern life with the aesthetics and sensibilities of Victorian opulence. The quality and sheer variety of historic windows, wainscoting, tile work, and craftsmanship throughout will have you floored. Pocket doors, coffered ceilings, built-ins, window seating, brass hardware, grand staircase, soaking tub, spacious front porch and covered balcony with sunset views... the list goes on. This home checks off every box—and then some—on the list of historic home lover dream features. Plus, it's just a hop-skip to the city's 735-acre Forest Park. Open House: 4/23.
Location
State MA
County Hampden
Area Forest Park
Zoning R1
Direction Off of Sumner Ave
Rooms
Family Room Crown Molding
Basement Full
Primary Bedroom Level Second
Dining Room Coffered Ceiling(s), Flooring - Hardwood, Window(s) - Bay/Bow/Box, Window(s) - Stained Glass, Wainscoting
Kitchen Ceiling Fan(s), Flooring - Hardwood, Countertops - Upgraded, Kitchen Island, Breakfast Bar / Nook, Cabinets - Upgraded, Recessed Lighting, Remodeled, Stainless Steel Appliances, Gas Stove, Lighting - Pendant
Interior
Interior Features Closet/Cabinets - Custom Built, Mud Room
Heating Steam, Oil, Wood Stove
Cooling Window Unit(s)
Flooring Wood, Carpet, Flooring - Hardwood
Fireplaces Number 3
Fireplaces Type Family Room, Master Bedroom
Appliance Range, Dishwasher, Refrigerator, Water Treatment, ENERGY STAR Qualified Dryer, ENERGY STAR Qualified Washer, Gas Water Heater, Utility Connections for Gas Range, Utility Connections for Gas Dryer
Laundry Gas Dryer Hookup, Washer Hookup, In Basement
Basement Type Full
Exterior
Exterior Feature Balcony, Professional Landscaping, Sprinkler System, Decorative Lighting, Garden
Garage Spaces 2.0
Community Features Public Transportation, Shopping, Tennis Court(s), Park, Walk/Jog Trails, Conservation Area, Highway Access, House of Worship, Public School, University
Utilities Available for Gas Range, for Gas Dryer, Washer Hookup
Roof Type Shingle, Rubber
Total Parking Spaces 5
Garage Yes
Building
Lot Description Level
Foundation Brick/Mortar
Sewer Public Sewer
Water Public
Architectural Style Colonial Revival
Others
Senior Community false
Read Less Info
Want to know what your home might be worth? Contact us for a FREE valuation!

Our team is ready to help you sell your home for the highest possible price ASAP
Bought with Erica Swallow • Coldwell Banker Realty - Longmeadow
Get More Information
Jeanne Gleason
Sales Associate | License ID: 9027422
Sales Associate License ID: 9027422



