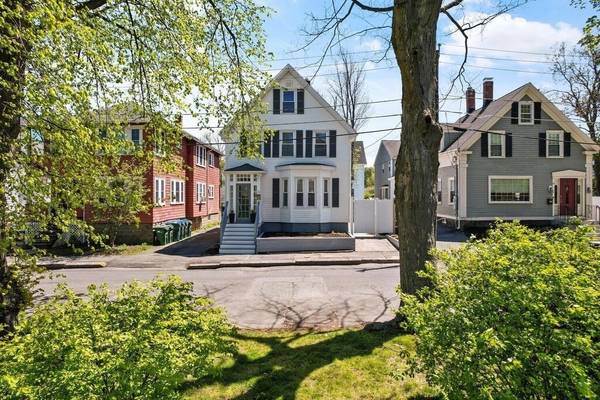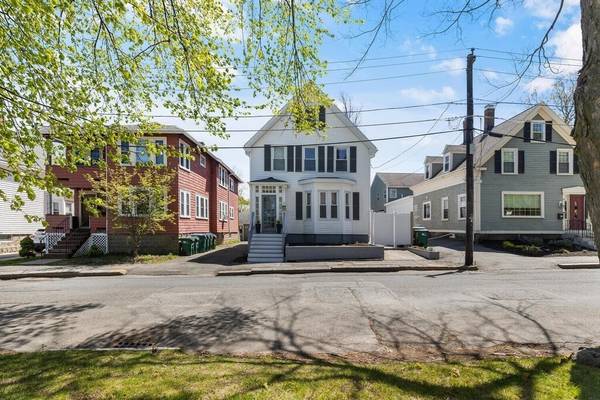For more information regarding the value of a property, please contact us for a free consultation.
Key Details
Sold Price $1,053,000
Property Type Single Family Home
Sub Type Single Family Residence
Listing Status Sold
Purchase Type For Sale
Square Footage 2,134 sqft
Price per Sqft $493
Subdivision Tufts
MLS Listing ID 72985156
Sold Date 07/25/22
Style Colonial
Bedrooms 3
Full Baths 1
Half Baths 1
Year Built 1920
Annual Tax Amount $6,161
Tax Year 2022
Lot Size 3,920 Sqft
Acres 0.09
Property Description
Location is key-less than .3 miles from Tufts University, upcoming Green Line Ext., moments away from public transportation, Rte 93, Mystic Valley Parkway, several parks, Medford & Davis Sq. w/ restaurants & shopping, this beautiful 3 BD, 1.5 BA on a tree lined street is a must see! The lovely LR w/ HDWD floors has glass built-ins. The DR has wainscotting & w/ some built-in shelves. The 2019 renovated kitchen w/ island, laundry area, half BA & home office are just some of the beautiful updates. The sun splashed kitchen boasts a farmhouse kitchen sink, SS appliances, granite countertops & center island w/ seating. The large family room w/ oversized windows overlooks the beautiful fenced in backyard & stone patio. The outdoor space is an extension of the home & great for entertaining or al fresco dining. The 2nd flr has 3 BD w/ HDWD floors & 1 full BA. The main BD has possibilities for a deck or expansion. Off-street parking for 2 cars (garage & driveway) Also able to park on street.
Location
State MA
County Middlesex
Area Tufts University
Zoning Res
Direction Refer to GPS.
Rooms
Family Room Flooring - Hardwood, Window(s) - Picture, Lighting - Sconce
Basement Sump Pump
Primary Bedroom Level Second
Dining Room Flooring - Hardwood, Recessed Lighting, Wainscoting, Lighting - Overhead
Kitchen Flooring - Hardwood, Kitchen Island, Recessed Lighting, Remodeled, Stainless Steel Appliances
Interior
Interior Features Recessed Lighting, Mud Room, Home Office, Foyer, Vestibule
Heating Steam, Natural Gas
Cooling None
Flooring Tile, Hardwood, Flooring - Hardwood
Appliance Range, Dishwasher, Disposal, Microwave, Refrigerator, Gas Water Heater, Plumbed For Ice Maker, Utility Connections for Gas Range, Utility Connections for Electric Dryer
Basement Type Sump Pump
Exterior
Exterior Feature Sprinkler System
Garage Spaces 1.0
Fence Fenced
Community Features Public Transportation, Shopping, Pool, Tennis Court(s), Park, Bike Path, Conservation Area, Highway Access, House of Worship, Private School, Public School, T-Station, University
Utilities Available for Gas Range, for Electric Dryer, Icemaker Connection
Waterfront Description Beach Front, Lake/Pond, Beach Ownership(Other (See Remarks))
Roof Type Shingle
Total Parking Spaces 1
Garage Yes
Waterfront Description Beach Front, Lake/Pond, Beach Ownership(Other (See Remarks))
Building
Lot Description Level
Foundation Stone
Sewer Public Sewer
Water Public
Architectural Style Colonial
Schools
Elementary Schools Refer To School
Middle Schools Refer To School
High Schools Medford
Read Less Info
Want to know what your home might be worth? Contact us for a FREE valuation!

Our team is ready to help you sell your home for the highest possible price ASAP
Bought with North Point Home Group • Compass
Get More Information
Jeanne Gleason
Sales Associate | License ID: 9027422
Sales Associate License ID: 9027422



