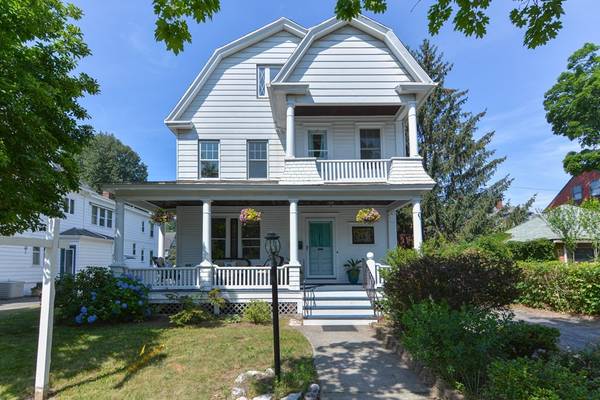For more information regarding the value of a property, please contact us for a free consultation.
Key Details
Sold Price $375,000
Property Type Single Family Home
Sub Type Single Family Residence
Listing Status Sold
Purchase Type For Sale
Square Footage 3,222 sqft
Price per Sqft $116
Subdivision Forest Park Heights Historic Area
MLS Listing ID 73008257
Sold Date 08/22/22
Style Colonial
Bedrooms 5
Full Baths 2
Year Built 1896
Annual Tax Amount $5,176
Tax Year 2022
Lot Size 8,712 Sqft
Acres 0.2
Property Description
Welcome to this well maintained colonial located in the most desirable Forest Park Historic neighborhood. Enter the foyer and fall in love with the original woodwork, hardwood floors and crown molding. The house has the charm of an older colonial yet modern amenities. This Home features an open floor plan connecting the living room, dinning room and kitchen. The dinning room has French Doors that open onto an inviting sun room. The lot features a detached 2 car garage with storage area and a fenced backyard. The second floor features 4 bedrooms (1 no closet), and 2 baths. Gorgeous stained glass window in living room and Primary Bedroom. The Primary Bedroom suite has a double closet and bathroom with custom tiled shower. The oversized family room plus the 5th bedroom are located on the 3rd floor. Great commuter location with easy access to local highways and area amenities. Here is your opportunity to move into the Forest Park Heights Area. A MUST SEE!!
Location
State MA
County Hampden
Area Forest Park
Zoning R1
Direction Sumner Avenue to Churchill Street.
Rooms
Family Room Ceiling Fan(s), Flooring - Hardwood
Basement Full
Primary Bedroom Level Second
Dining Room Ceiling Fan(s), Flooring - Hardwood, Window(s) - Stained Glass, French Doors
Kitchen Flooring - Laminate, Window(s) - Picture, Dining Area, Pantry, Countertops - Stone/Granite/Solid, Kitchen Island, Breakfast Bar / Nook, Stainless Steel Appliances
Interior
Interior Features Ceiling Fan(s), Sun Room, Internet Available - Broadband
Heating Steam, Natural Gas
Cooling Window Unit(s)
Flooring Tile, Laminate, Hardwood, Flooring - Hardwood
Fireplaces Number 1
Fireplaces Type Living Room
Appliance Range, Disposal, Microwave, Dryer, ENERGY STAR Qualified Refrigerator, ENERGY STAR Qualified Dishwasher, ENERGY STAR Qualified Washer, Gas Water Heater, Tank Water Heater, Plumbed For Ice Maker, Utility Connections for Gas Range, Utility Connections for Gas Oven, Utility Connections for Gas Dryer
Laundry In Basement, Washer Hookup
Basement Type Full
Exterior
Exterior Feature Balcony, Rain Gutters
Garage Spaces 2.0
Fence Fenced
Community Features Public Transportation, Shopping, Tennis Court(s), Park, Walk/Jog Trails, Highway Access, House of Worship, Private School, Public School, Sidewalks
Utilities Available for Gas Range, for Gas Oven, for Gas Dryer, Washer Hookup, Icemaker Connection
Roof Type Asphalt/Composition Shingles
Total Parking Spaces 4
Garage Yes
Building
Foundation Brick/Mortar
Sewer Public Sewer
Water Public
Architectural Style Colonial
Others
Senior Community false
Acceptable Financing Seller W/Participate
Listing Terms Seller W/Participate
Read Less Info
Want to know what your home might be worth? Contact us for a FREE valuation!

Our team is ready to help you sell your home for the highest possible price ASAP
Bought with Tony Soares • Coldwell Banker Realty - Easton
Get More Information
Jeanne Gleason
Sales Associate | License ID: 9027422
Sales Associate License ID: 9027422



